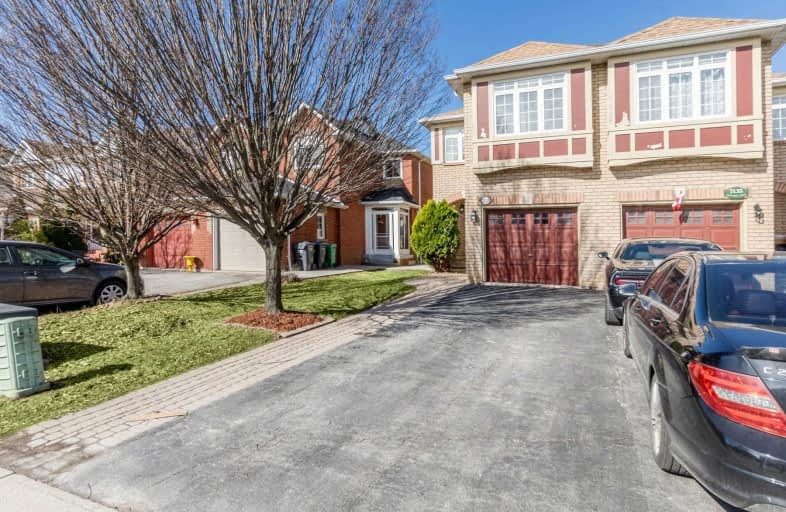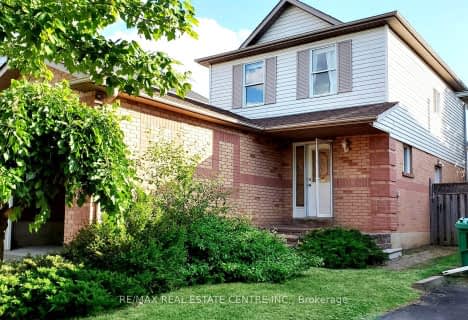Sold on Apr 19, 2020
Note: Property is not currently for sale or for rent.

-
Type: Semi-Detached
-
Style: 2-Storey
-
Size: 1500 sqft
-
Lot Size: 22.31 x 134.51 Feet
-
Age: 16-30 years
-
Taxes: $3,795 per year
-
Days on Site: 15 Days
-
Added: Apr 04, 2020 (2 weeks on market)
-
Updated:
-
Last Checked: 2 months ago
-
MLS®#: W4737302
-
Listed By: Re/max real estate centre inc., brokerage
Spectacular Levi Creek Home On A Quiet Tree Lined Street; 3 Bdrm, 3 Wshrm With An Open Concept Floor Plan, Hardwood Floor On The Main Floor, Hardwood Staircase, Large Bedrooms, Professionally Finished Basement. Amazing Floor Plan, Great For Entertainment. Garage Entrance To The House. Premium Lot Backing Onto Green Space. Interlocking In The Front. Newer S/S Appliances & Washer / Dryer, Roof (2014).
Extras
S/S Fridge, S/S Dishwasher, S/S Gas Range, Range Hood. Washer / Dryer. Walk To Trails & Conservation Area. Close To Schools, Parks Heartland Centre, Go Transit, Easy Access To Hwy 401/407. Deep Lot. Elf And All Window Coverings.
Property Details
Facts for 7130 Frontier Ridge, Mississauga
Status
Days on Market: 15
Last Status: Sold
Sold Date: Apr 19, 2020
Closed Date: Apr 30, 2020
Expiry Date: Jun 24, 2020
Sold Price: $752,000
Unavailable Date: Apr 19, 2020
Input Date: Apr 04, 2020
Prior LSC: Listing with no contract changes
Property
Status: Sale
Property Type: Semi-Detached
Style: 2-Storey
Size (sq ft): 1500
Age: 16-30
Area: Mississauga
Community: Meadowvale Village
Availability Date: Flex
Inside
Bedrooms: 3
Bathrooms: 3
Kitchens: 1
Rooms: 8
Den/Family Room: No
Air Conditioning: Central Air
Fireplace: No
Laundry Level: Lower
Central Vacuum: Y
Washrooms: 3
Building
Basement: Finished
Heat Type: Forced Air
Heat Source: Gas
Exterior: Brick
UFFI: No
Water Supply: Municipal
Special Designation: Unknown
Parking
Driveway: Mutual
Garage Spaces: 1
Garage Type: Attached
Covered Parking Spaces: 4
Total Parking Spaces: 5
Fees
Tax Year: 2020
Tax Legal Description: Pl M1241 Pt Lt 11Rp43R 2263Tpt
Taxes: $3,795
Highlights
Feature: Fenced Yard
Land
Cross Street: Derry/Atwood
Municipality District: Mississauga
Fronting On: East
Pool: None
Sewer: Sewers
Lot Depth: 134.51 Feet
Lot Frontage: 22.31 Feet
Additional Media
- Virtual Tour: https://7130FrontierRidge.com/1572591?idx=1
Rooms
Room details for 7130 Frontier Ridge, Mississauga
| Type | Dimensions | Description |
|---|---|---|
| Living Main | 3.35 x 4.88 | Hardwood Floor, Open Concept, Combined W/Family |
| Family Main | 3.35 x 4.88 | Hardwood Floor, Open Concept, Combined W/Living |
| Kitchen Main | 2.74 x 4.88 | Ceramic Floor, Ceramic Back Splash, Combined W/Br |
| Dining Main | 2.80 x 3.05 | Hardwood Floor |
| Master Upper | 3.35 x 4.48 | Broadloom, Double Closet, Ensuite Bath |
| Br Upper | 4.21 x 3.35 | Broadloom, Closet, Large Window |
| Br Upper | 2.74 x 3.05 | Broadloom, Closet, Large Window |
| Rec Lower | 5.00 x 7.00 | Broadloom, Open Concept |
| XXXXXXXX | XXX XX, XXXX |
XXXX XXX XXXX |
$XXX,XXX |
| XXX XX, XXXX |
XXXXXX XXX XXXX |
$XXX,XXX | |
| XXXXXXXX | XXX XX, XXXX |
XXXXXX XXX XXXX |
$X,XXX |
| XXX XX, XXXX |
XXXXXX XXX XXXX |
$X,XXX | |
| XXXXXXXX | XXX XX, XXXX |
XXXX XXX XXXX |
$XXX,XXX |
| XXX XX, XXXX |
XXXXXX XXX XXXX |
$XXX,XXX | |
| XXXXXXXX | XXX XX, XXXX |
XXXX XXX XXXX |
$XXX,XXX |
| XXX XX, XXXX |
XXXXXX XXX XXXX |
$XXX,XXX |
| XXXXXXXX XXXX | XXX XX, XXXX | $752,000 XXX XXXX |
| XXXXXXXX XXXXXX | XXX XX, XXXX | $769,000 XXX XXXX |
| XXXXXXXX XXXXXX | XXX XX, XXXX | $2,150 XXX XXXX |
| XXXXXXXX XXXXXX | XXX XX, XXXX | $2,199 XXX XXXX |
| XXXXXXXX XXXX | XXX XX, XXXX | $630,000 XXX XXXX |
| XXXXXXXX XXXXXX | XXX XX, XXXX | $629,000 XXX XXXX |
| XXXXXXXX XXXX | XXX XX, XXXX | $517,000 XXX XXXX |
| XXXXXXXX XXXXXX | XXX XX, XXXX | $519,900 XXX XXXX |

ÉIC Sainte-Famille
Elementary: CatholicÉÉC Ange-Gabriel
Elementary: CatholicSt. Barbara Elementary School
Elementary: CatholicSt Julia Catholic Elementary School
Elementary: CatholicMeadowvale Village Public School
Elementary: PublicLevi Creek Public School
Elementary: PublicPeel Alternative West ISR
Secondary: PublicÉcole secondaire Jeunes sans frontières
Secondary: PublicWest Credit Secondary School
Secondary: PublicÉSC Sainte-Famille
Secondary: CatholicMississauga Secondary School
Secondary: PublicSt Marcellinus Secondary School
Secondary: Catholic- 3 bath
- 3 bed
20 Wallingford Court, Brampton, Ontario • L6Y 4V7 • Fletcher's Creek South
- 3 bath
- 3 bed
- 1100 sqft
7258 Frontier Ridge, Mississauga, Ontario • L5N 7P9 • Meadowvale Village
- 4 bath
- 3 bed
- 1100 sqft
1170 Quest Circle, Mississauga, Ontario • L5N 8B8 • Meadowvale Village





