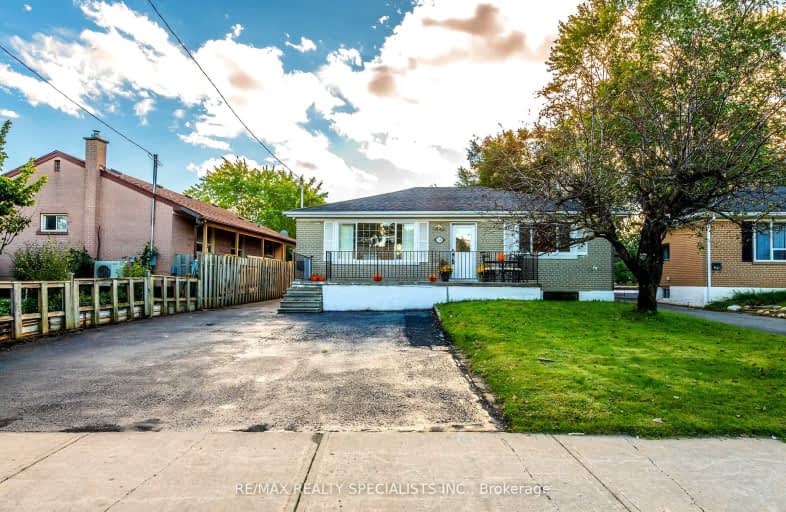
Video Tour
Very Walkable
- Most errands can be accomplished on foot.
75
/100
Excellent Transit
- Most errands can be accomplished by public transportation.
73
/100
Bikeable
- Some errands can be accomplished on bike.
59
/100

St Raphael School
Elementary: Catholic
1.02 km
Lancaster Public School
Elementary: Public
0.88 km
Morning Star Middle School
Elementary: Public
0.79 km
Dunrankin Drive Public School
Elementary: Public
1.25 km
Holy Cross School
Elementary: Catholic
1.30 km
Ridgewood Public School
Elementary: Public
0.27 km
Ascension of Our Lord Secondary School
Secondary: Catholic
1.64 km
Holy Cross Catholic Academy High School
Secondary: Catholic
6.69 km
Father Henry Carr Catholic Secondary School
Secondary: Catholic
4.55 km
North Albion Collegiate Institute
Secondary: Public
5.70 km
West Humber Collegiate Institute
Secondary: Public
4.60 km
Lincoln M. Alexander Secondary School
Secondary: Public
1.26 km
-
Chinguacousy Park
Central Park Dr (at Queen St. E), Brampton ON L6S 6G7 6.97km -
Wincott Park
Wincott Dr, Toronto ON 7.47km -
Smythe Park
61 Black Creek Blvd, Toronto ON M6N 4K7 12.18km
-
CIBC
7205 Goreway Dr (at Westwood Mall), Mississauga ON L4T 2T9 0.5km -
TD Bank Financial Group
6575 Airport Rd (Airport & Orlando), Mississauga ON L4V 1E5 2.08km -
TD Bank Financial Group
3978 Cottrelle Blvd, Brampton ON L6P 2R1 8.14km













