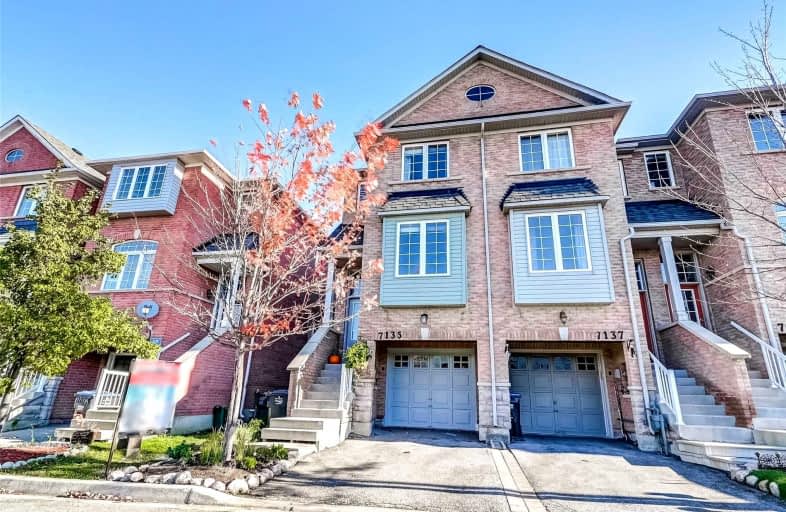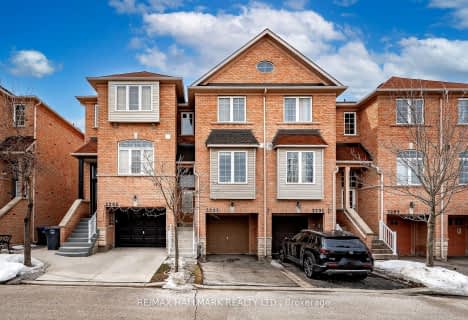
St John of the Cross School
Elementary: Catholic
1.17 km
Kindree Public School
Elementary: Public
0.66 km
St Therese of the Child Jesus (Elementary) Separate School
Elementary: Catholic
0.54 km
St Albert of Jerusalem Elementary School
Elementary: Catholic
0.75 km
Lisgar Middle School
Elementary: Public
1.26 km
Plum Tree Park Public School
Elementary: Public
0.81 km
Peel Alternative West
Secondary: Public
2.75 km
Peel Alternative West ISR
Secondary: Public
2.77 km
West Credit Secondary School
Secondary: Public
2.79 km
Meadowvale Secondary School
Secondary: Public
1.70 km
Stephen Lewis Secondary School
Secondary: Public
4.17 km
Our Lady of Mount Carmel Secondary School
Secondary: Catholic
1.23 km






