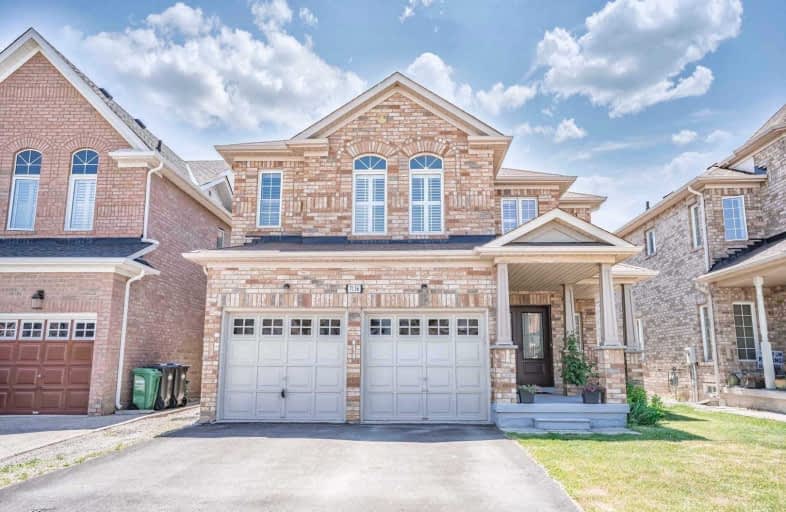
École élémentaire École élémentaire Le Flambeau
Elementary: Public
1.10 km
St Veronica Elementary School
Elementary: Catholic
1.21 km
Meadowvale Village Public School
Elementary: Public
1.77 km
Derry West Village Public School
Elementary: Public
0.47 km
Cherrytree Public School
Elementary: Public
1.48 km
David Leeder Middle School
Elementary: Public
1.63 km
Peel Alternative North
Secondary: Public
4.28 km
Peel Alternative North ISR
Secondary: Public
4.29 km
Brampton Centennial Secondary School
Secondary: Public
3.72 km
Mississauga Secondary School
Secondary: Public
2.21 km
St Marcellinus Secondary School
Secondary: Catholic
2.07 km
Turner Fenton Secondary School
Secondary: Public
3.67 km



