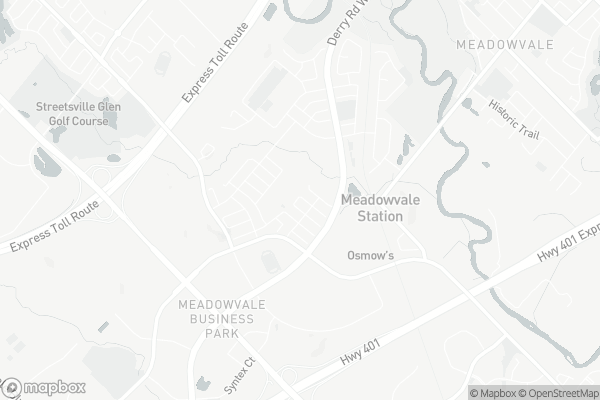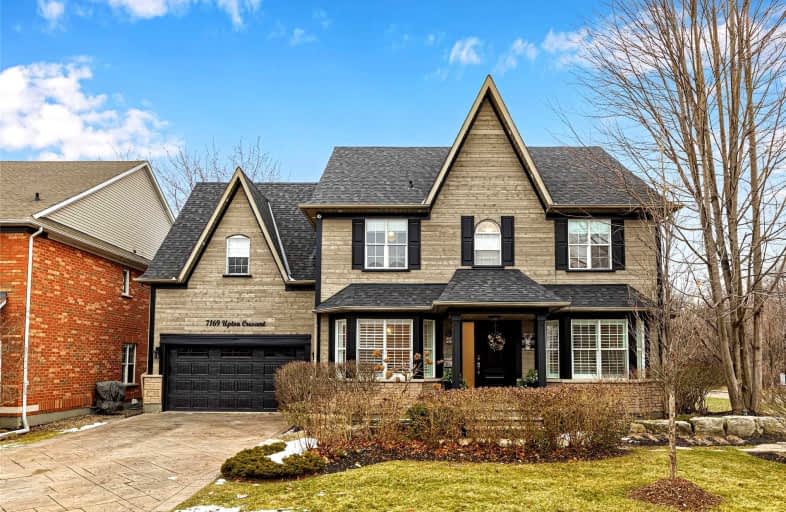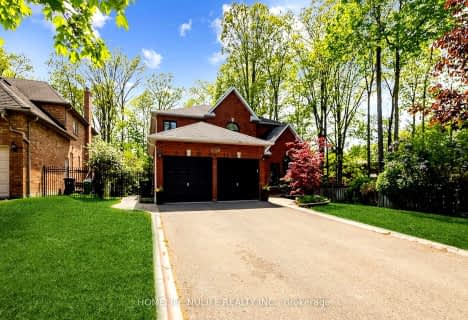
École élémentaire Jeunes sans frontières
Elementary: PublicÉIC Sainte-Famille
Elementary: CatholicÉÉC Ange-Gabriel
Elementary: CatholicSt. Barbara Elementary School
Elementary: CatholicSt Julia Catholic Elementary School
Elementary: CatholicLevi Creek Public School
Elementary: PublicPeel Alternative West
Secondary: PublicPeel Alternative West ISR
Secondary: PublicÉcole secondaire Jeunes sans frontières
Secondary: PublicWest Credit Secondary School
Secondary: PublicÉSC Sainte-Famille
Secondary: CatholicSt Marcellinus Secondary School
Secondary: Catholic- 5 bath
- 5 bed
- 5000 sqft
7263 Second Line West, Mississauga, Ontario • L5W 1A1 • Meadowvale
- 3 bath
- 4 bed
- 3000 sqft
990 John Watt Boulevard, Mississauga, Ontario • L5W 1A5 • Meadowvale Village
- 4 bath
- 5 bed
6843 Campbell Settler Court, Mississauga, Ontario • L5W 1B3 • Meadowvale Village








