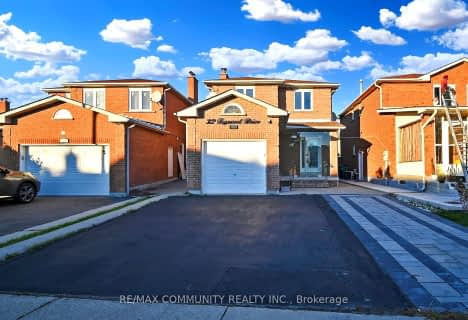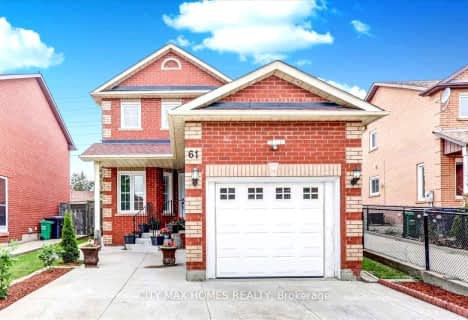
École élémentaire École élémentaire Le Flambeau
Elementary: PublicPauline Vanier Catholic Elementary School
Elementary: CatholicSt Veronica Elementary School
Elementary: CatholicMeadowvale Village Public School
Elementary: PublicDerry West Village Public School
Elementary: PublicDavid Leeder Middle School
Elementary: PublicÉcole secondaire Jeunes sans frontières
Secondary: PublicÉSC Sainte-Famille
Secondary: CatholicBrampton Centennial Secondary School
Secondary: PublicMississauga Secondary School
Secondary: PublicSt Marcellinus Secondary School
Secondary: CatholicTurner Fenton Secondary School
Secondary: Public- 1 bath
- 2 bed
Bsmt-507 Meadowridge Court, Mississauga, Ontario • L5W 0E8 • Meadowvale Village
- 2 bath
- 2 bed
Basme-7330 Saint Barbara Boulevard, Mississauga, Ontario • L5W 0C3 • Meadowvale Village
- 1 bath
- 1 bed
- 700 sqft
61 Cranberry Crescent South, Brampton, Ontario • L6Y 4X2 • Fletcher's Creek South
- 1 bath
- 2 bed
BSMT-919 Brass Winds Place, Mississauga, Ontario • L5W 1T1 • Meadowvale Village












