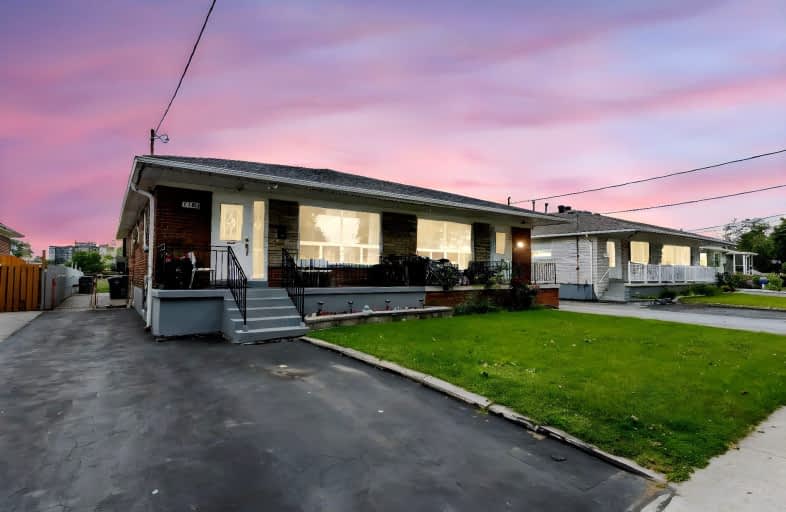Somewhat Walkable
- Some errands can be accomplished on foot.
58
/100
Excellent Transit
- Most errands can be accomplished by public transportation.
78
/100
Bikeable
- Some errands can be accomplished on bike.
58
/100

Corliss Public School
Elementary: Public
0.74 km
Holy Child Catholic Catholic School
Elementary: Catholic
1.03 km
Darcel Avenue Senior Public School
Elementary: Public
0.88 km
Dunrankin Drive Public School
Elementary: Public
0.13 km
Holy Cross School
Elementary: Catholic
0.59 km
Humberwood Downs Junior Middle Academy
Elementary: Public
1.01 km
Ascension of Our Lord Secondary School
Secondary: Catholic
1.95 km
Holy Cross Catholic Academy High School
Secondary: Catholic
5.36 km
Father Henry Carr Catholic Secondary School
Secondary: Catholic
3.33 km
North Albion Collegiate Institute
Secondary: Public
4.41 km
West Humber Collegiate Institute
Secondary: Public
3.51 km
Lincoln M. Alexander Secondary School
Secondary: Public
0.86 km
-
Wincott Park
Wincott Dr, Toronto ON 7.3km -
Ravenscrest Park
305 Martin Grove Rd, Toronto ON M1M 1M1 9.45km -
Chestnut Hill Park
Toronto ON 11.1km
-
CIBC
2291 Kipling Ave, Toronto ON M9W 4L6 4.48km -
TD Bank Financial Group
2038 Kipling Ave, Rexdale ON M9W 4K1 5.09km -
TD Bank Financial Group
3978 Cottrelle Blvd, Brampton ON L6P 2R1 7.27km














