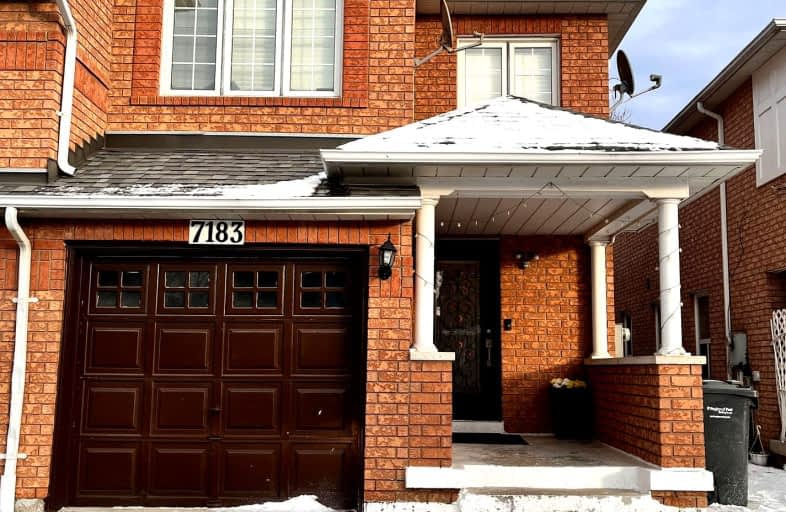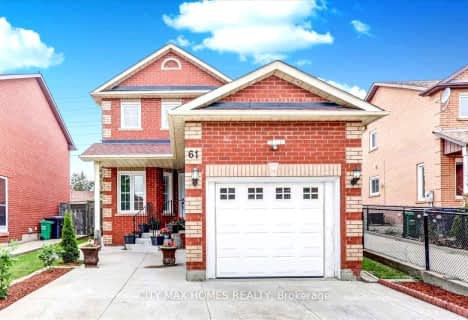Car-Dependent
- Most errands require a car.
Some Transit
- Most errands require a car.
Somewhat Bikeable
- Most errands require a car.

ÉIC Sainte-Famille
Elementary: CatholicÉÉC Ange-Gabriel
Elementary: CatholicSt. Barbara Elementary School
Elementary: CatholicSt Julia Catholic Elementary School
Elementary: CatholicMeadowvale Village Public School
Elementary: PublicLevi Creek Public School
Elementary: PublicPeel Alternative West ISR
Secondary: PublicÉcole secondaire Jeunes sans frontières
Secondary: PublicWest Credit Secondary School
Secondary: PublicÉSC Sainte-Famille
Secondary: CatholicMississauga Secondary School
Secondary: PublicSt Marcellinus Secondary School
Secondary: Catholic-
Staghorn Woods Park
855 Ceremonial Dr, Mississauga ON 5.37km -
Manor Hill Park
Ontario 6.07km -
Hewick Meadows
Mississauga Rd. & 403, Mississauga ON 7.44km
-
BMO Bank of Montreal
5800 Mavis Rd (at Matheson Blvd W), Mississauga ON L5V 3B7 4.17km -
Scotiabank
7700 Hurontario St, Brampton ON L6Y 4M3 4.17km -
BMO Bank of Montreal
7756 Hurontario St, Brampton ON L6Y 0C7 4.34km
- 1 bath
- 1 bed
- 700 sqft
BSMT-1146 Prestonwood Crescent, Mississauga, Ontario • L5V 2V3 • East Credit
- 1 bath
- 1 bed
7493 Saint Barbara Boulevard, Mississauga, Ontario • L5W 0G3 • Meadowvale Village
- 1 bath
- 1 bed
- 700 sqft
Legal-7227 Para Place, Mississauga, Ontario • L5W 1K4 • Meadowvale Village
- 1 bath
- 1 bed
- 700 sqft
61 Cranberry Crescent South, Brampton, Ontario • L6Y 4X2 • Fletcher's Creek South














