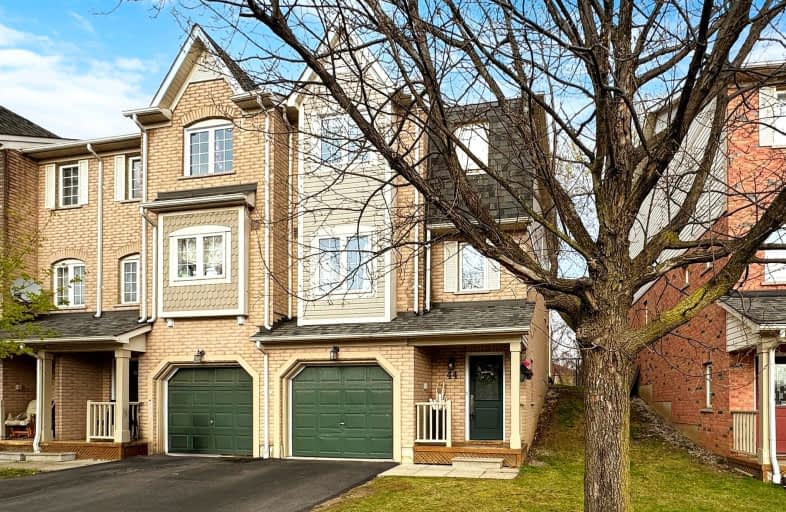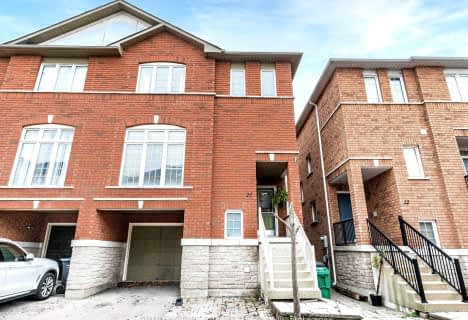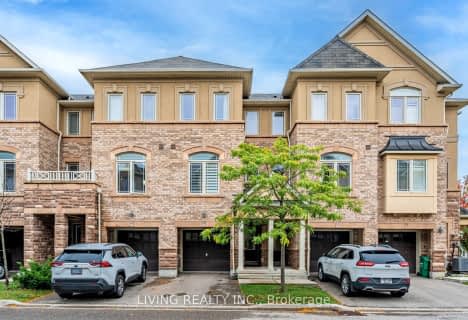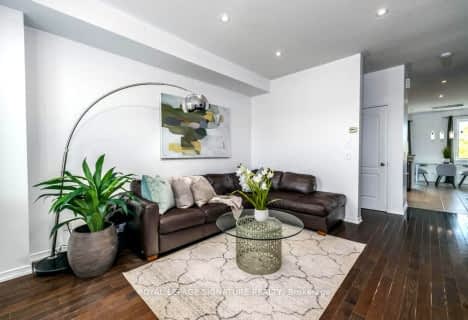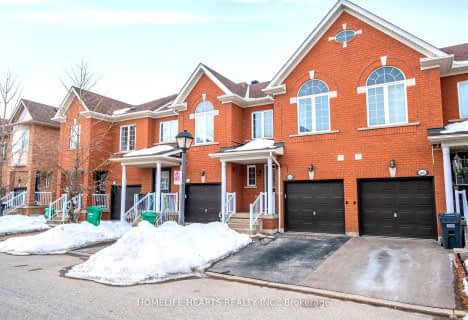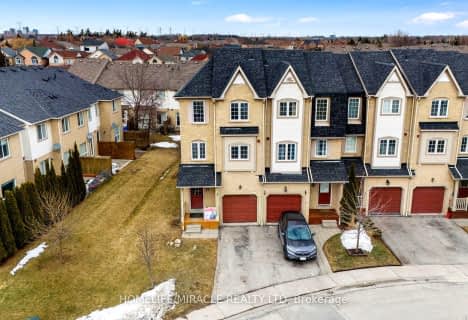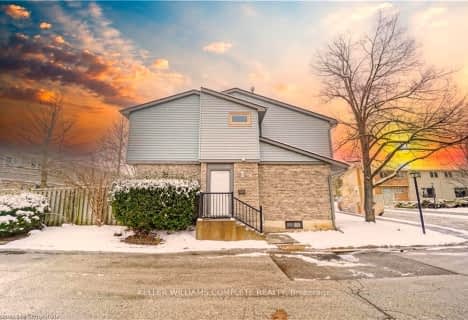Car-Dependent
- Almost all errands require a car.
Some Transit
- Most errands require a car.
Bikeable
- Some errands can be accomplished on bike.

ÉIC Sainte-Famille
Elementary: CatholicÉÉC Ange-Gabriel
Elementary: CatholicSt. Barbara Elementary School
Elementary: CatholicSt Julia Catholic Elementary School
Elementary: CatholicMeadowvale Village Public School
Elementary: PublicLevi Creek Public School
Elementary: PublicPeel Alternative West
Secondary: PublicPeel Alternative West ISR
Secondary: PublicÉcole secondaire Jeunes sans frontières
Secondary: PublicWest Credit Secondary School
Secondary: PublicÉSC Sainte-Famille
Secondary: CatholicSt Marcellinus Secondary School
Secondary: Catholic-
Drake A Firkin Pub
6982 Financial Drive, Unit B101, Mississauga, ON L5N 8J4 1.39km -
Chop Steakhouse & Bar
2001 Argentia Rd, Mississauga, ON L5N 2L3 2.25km -
Quest Restaurant & Bar
6750 Mississauga Road, Mississauga, ON L5N 2L3 2.25km
-
Tim Hortons
6966 Financial Drive, Mississauga, ON L5N 8J4 1.48km -
Starbucks
6880 Financial Drive, Mississauga, ON L5N 7Y5 1.5km -
Starbucks
6974 Financial Drive, Unit 1D, Mississauga, ON L5N 8J4 1.52km
-
Shoppers Drug Mart
7235 Bellshire Gate, Mississauga, ON L5N 7X1 0.21km -
Shoppers Drug Mart
7070 McClaughlin Road, Mississauga, ON L5W 1W7 2.44km -
Rocky's No Frills
70 Clementine Drive, Brampton, ON L6Y 5R5 2.83km
-
Punjaabi Indian Cuisine
7235 Bellshire Gate, Unit 6, Mississauga, ON L5N 7X1 0.21km -
Pizza Nova
7235 Bellshire Gate, Mississauga, ON L5N 7X1 0.21km -
Teriyaki Experience
6990 Financial Drive, Mississauga, ON L5N 8J4 1.27km
-
Products NET
7111 Syntex Drive, 3rd Floor, Mississauga, ON L5N 8C3 2.14km -
Derry Village Square
7070 St Barbara Boulevard, Mississauga, ON L5W 0E6 2.73km -
Heartland Town Centre
6075 Mavis Road, Mississauga, ON L5R 4G 3.78km
-
Mike's No Frills
7070 McLaughlin Road, Mississauga, ON L5W 1W7 2.45km -
Singh Foods
900 Ray Lawson Boulevard, Brampton, ON L6Y 5H7 2.46km -
Food Basics
7070 Saint Barbara Boulevard, Mississauga, ON L5W 0E6 2.65km
-
LCBO
5925 Rodeo Drive, Mississauga, ON L5R 4.29km -
LCBO
128 Queen Street S, Centre Plaza, Mississauga, ON L5M 1K8 4.66km -
LCBO Orion Gate West
545 Steeles Ave E, Brampton, ON L6W 4S2 6.44km
-
Titanium Towing
7360 Zinnia Place, Unit 278, Mississauga, ON L5W 2A2 2.07km -
Shell
745 Courtneypark Drive W, Mississauga, ON L5W 1L9 2.35km -
PetroCanada - Neighbours
McLaughlin Rd, Mississauga, ON L5W 1V5 2.62km
-
Cineplex Cinemas Courtney Park
110 Courtney Park Drive, Mississauga, ON L5T 2Y3 4.39km -
Bollywood Unlimited
512 Bristol Road W, Unit 2, Mississauga, ON L5R 3Z1 5.95km -
Garden Square
12 Main Street N, Brampton, ON L6V 1N6 7.4km
-
Courtney Park Public Library
730 Courtneypark Drive W, Mississauga, ON L5W 1L9 2.47km -
Meadowvale Branch Library
6677 Meadowvale Town Centre Circle, Mississauga, ON L5N 2R5 4.5km -
Streetsville Library
112 Queen St S, Mississauga, ON L5M 1K8 4.57km
-
The Credit Valley Hospital
2200 Eglinton Avenue W, Mississauga, ON L5M 2N1 7.35km -
Fusion Hair Therapy
33 City Centre Drive, Suite 680, Mississauga, ON L5B 2N5 8.69km -
Prime Urgent Care Clinic
7070 Mclaughlin Road, Mississauga, ON L5W 1W7 2.43km
-
Sugar Maple Woods Park
6.58km -
Fairwind Park
181 Eglinton Ave W, Mississauga ON L5R 0E9 6.91km -
Gage Park
2 Wellington St W (at Wellington St. E), Brampton ON L6Y 4R2 7.05km
-
Scotiabank
865 Britannia Rd W (Britannia and Mavis), Mississauga ON L5V 2X8 3.55km -
TD Bank Financial Group
545 Steeles Ave W (at McLaughlin Rd), Brampton ON L6Y 4E7 3.75km -
CIBC
7940 Hurontario St (at Steeles Ave.), Brampton ON L6Y 0B8 4.87km
For Sale
More about this building
View 7190 Atwood Lane, Mississauga- 4 bath
- 3 bed
- 1800 sqft
20-7155 Magistrate Terrace, Mississauga, Ontario • L5W 1Y7 • Meadowvale Village
- 3 bath
- 3 bed
- 1400 sqft
52-525 Novo Star Drive North, Mississauga, Ontario • L5W 1X8 • Meadowvale Village
- 3 bath
- 4 bed
- 1600 sqft
57-6650 Falconer Drive, Mississauga, Ontario • L5N 1B5 • Streetsville
- 3 bath
- 3 bed
- 1200 sqft
50-7080 Copenhagen Road, Mississauga, Ontario • L5N 2C9 • Meadowvale
- 3 bath
- 3 bed
- 1600 sqft
36-6625 Falconer Drive, Mississauga, Ontario • L5N 0C7 • Streetsville
- 2 bath
- 3 bed
- 1000 sqft
39-6540 Falconer Drive, Mississauga, Ontario • L5N 1M1 • Streetsville
- 3 bath
- 3 bed
- 1400 sqft
184-525 Novo Star Drive, Mississauga, Ontario • L5W 1Y1 • Meadowvale Village
- 3 bath
- 3 bed
- 1400 sqft
58-7190 Atwood Lane, Mississauga, Ontario • L5N 7Y6 • Meadowvale Village
- 2 bath
- 3 bed
- 1400 sqft
29-7284 Bellshire Gate, Mississauga, Ontario • L5N 8E3 • Meadowvale Village
- 2 bath
- 3 bed
- 1200 sqft
51-98 Falconer Drive, Mississauga, Ontario • L5N 1Y2 • Streetsville
