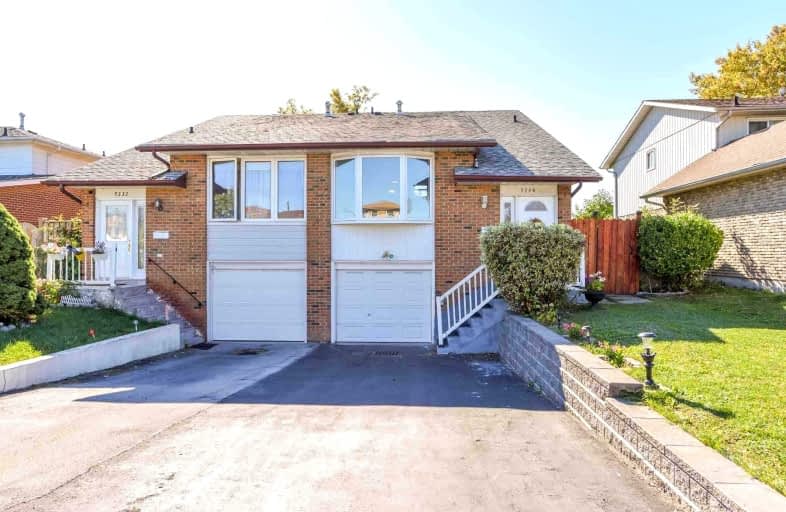
3D Walkthrough

Corliss Public School
Elementary: Public
0.71 km
Holy Child Catholic Catholic School
Elementary: Catholic
0.67 km
Darcel Avenue Senior Public School
Elementary: Public
0.72 km
Dunrankin Drive Public School
Elementary: Public
0.57 km
Holy Cross School
Elementary: Catholic
0.77 km
Humberwood Downs Junior Middle Academy
Elementary: Public
0.69 km
Ascension of Our Lord Secondary School
Secondary: Catholic
2.14 km
Holy Cross Catholic Academy High School
Secondary: Catholic
4.89 km
Father Henry Carr Catholic Secondary School
Secondary: Catholic
3.03 km
North Albion Collegiate Institute
Secondary: Public
4.03 km
West Humber Collegiate Institute
Secondary: Public
3.30 km
Lincoln M. Alexander Secondary School
Secondary: Public
1.04 km













