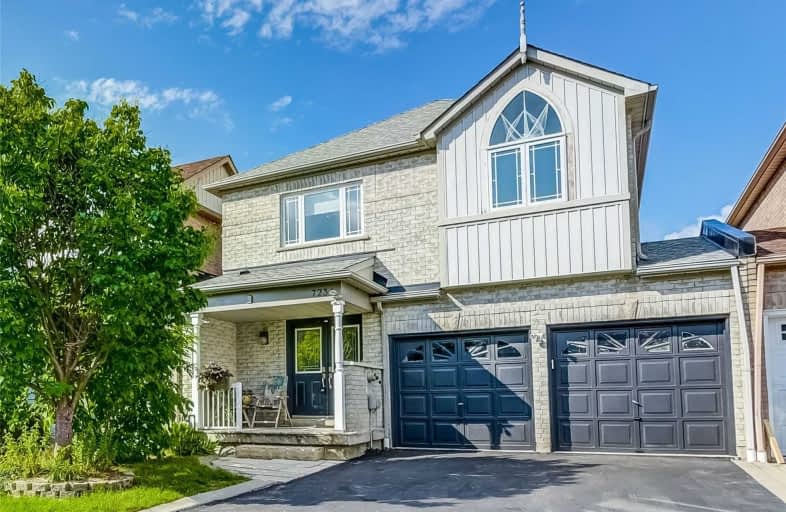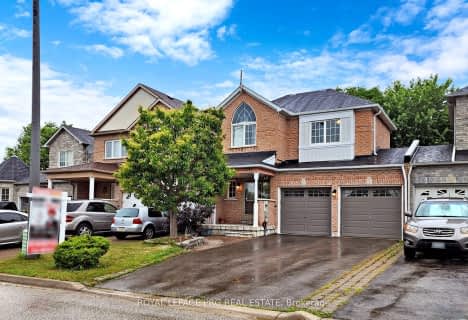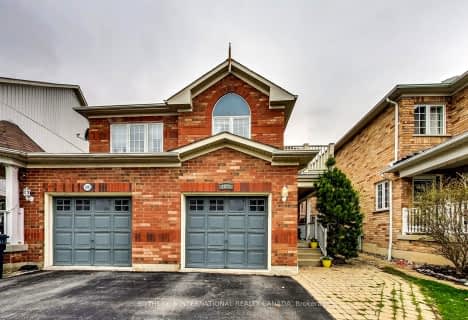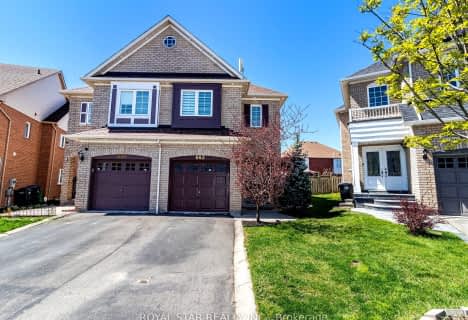
École élémentaire Jeunes sans frontières
Elementary: Public
0.85 km
ÉIC Sainte-Famille
Elementary: Catholic
0.53 km
ÉÉC Ange-Gabriel
Elementary: Catholic
0.34 km
St. Barbara Elementary School
Elementary: Catholic
0.89 km
Levi Creek Public School
Elementary: Public
0.72 km
Roberta Bondar Public School
Elementary: Public
2.54 km
Peel Alternative West
Secondary: Public
3.55 km
Peel Alternative West ISR
Secondary: Public
3.55 km
École secondaire Jeunes sans frontières
Secondary: Public
0.85 km
West Credit Secondary School
Secondary: Public
3.56 km
ÉSC Sainte-Famille
Secondary: Catholic
0.53 km
Meadowvale Secondary School
Secondary: Public
4.48 km
$
$899,000
- 3 bath
- 3 bed
1091 Pepperidge Crossing, Mississauga, Ontario • L5N 1H9 • Meadowvale Village
$
$949,000
- 4 bath
- 3 bed
- 1500 sqft
683 Dolly Bird Lane, Mississauga, Ontario • L5W 1G8 • Meadowvale Village









