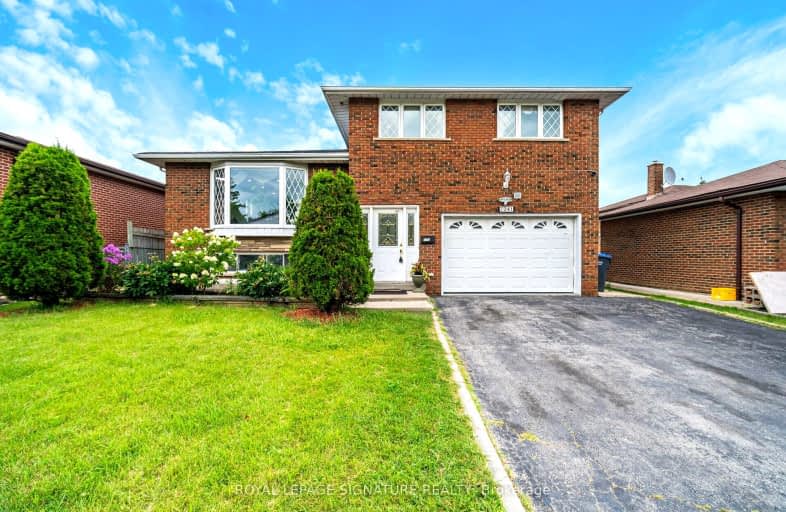Somewhat Walkable
- Some errands can be accomplished on foot.
62
/100
Excellent Transit
- Most errands can be accomplished by public transportation.
78
/100
Bikeable
- Some errands can be accomplished on bike.
59
/100

Corliss Public School
Elementary: Public
0.62 km
Holy Child Catholic Catholic School
Elementary: Catholic
0.81 km
Darcel Avenue Senior Public School
Elementary: Public
0.68 km
Dunrankin Drive Public School
Elementary: Public
0.43 km
Holy Cross School
Elementary: Catholic
0.64 km
Humberwood Downs Junior Middle Academy
Elementary: Public
0.81 km
Ascension of Our Lord Secondary School
Secondary: Catholic
2.02 km
Holy Cross Catholic Academy High School
Secondary: Catholic
5.03 km
Father Henry Carr Catholic Secondary School
Secondary: Catholic
3.17 km
North Albion Collegiate Institute
Secondary: Public
4.18 km
West Humber Collegiate Institute
Secondary: Public
3.41 km
Lincoln M. Alexander Secondary School
Secondary: Public
0.91 km














