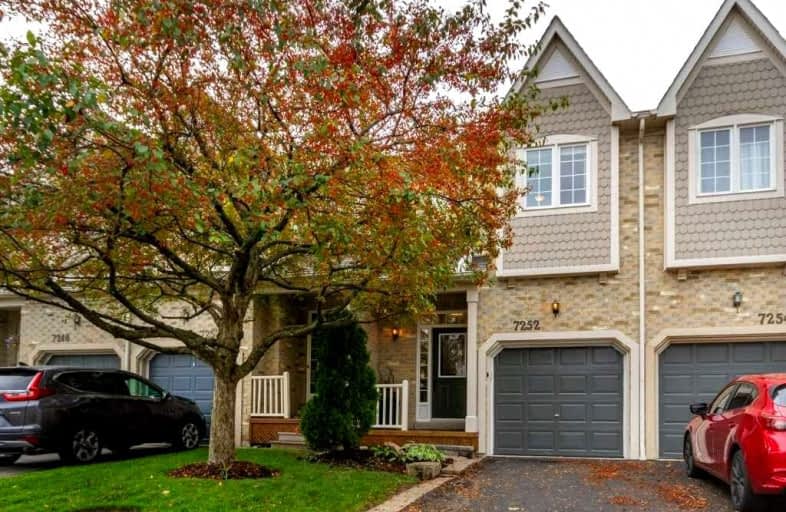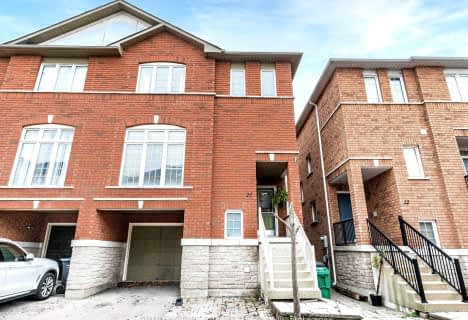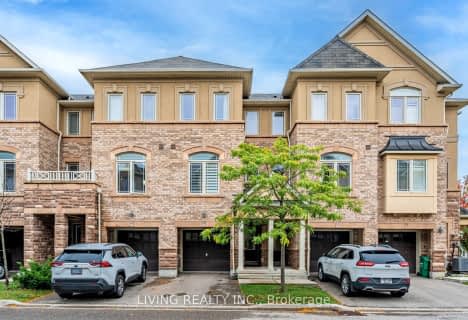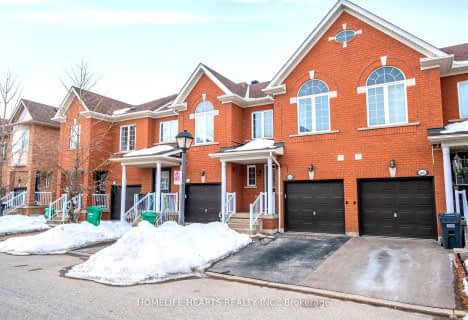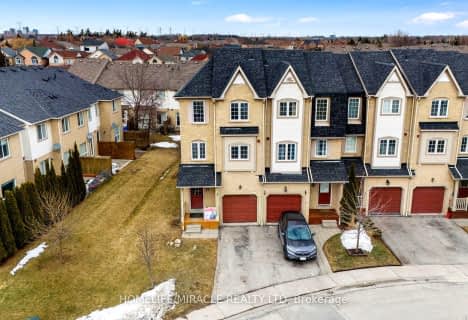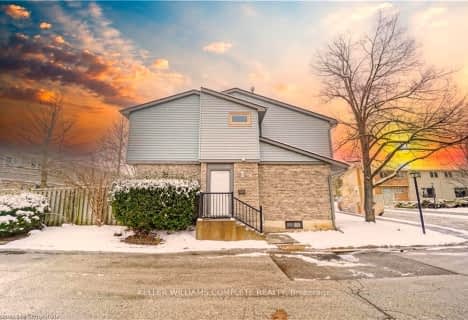
École élémentaire Jeunes sans frontières
Elementary: PublicÉIC Sainte-Famille
Elementary: CatholicÉÉC Ange-Gabriel
Elementary: CatholicSt. Barbara Elementary School
Elementary: CatholicMeadowvale Village Public School
Elementary: PublicLevi Creek Public School
Elementary: PublicPeel Alternative West
Secondary: PublicPeel Alternative West ISR
Secondary: PublicÉcole secondaire Jeunes sans frontières
Secondary: PublicWest Credit Secondary School
Secondary: PublicÉSC Sainte-Famille
Secondary: CatholicSt Marcellinus Secondary School
Secondary: Catholic- 4 bath
- 3 bed
- 1800 sqft
20-7155 Magistrate Terrace, Mississauga, Ontario • L5W 1Y7 • Meadowvale Village
- 3 bath
- 3 bed
- 1400 sqft
52-525 Novo Star Drive North, Mississauga, Ontario • L5W 1X8 • Meadowvale Village
- 3 bath
- 4 bed
- 1600 sqft
57-6650 Falconer Drive, Mississauga, Ontario • L5N 1B5 • Streetsville
- 3 bath
- 3 bed
- 1200 sqft
50-7080 Copenhagen Road, Mississauga, Ontario • L5N 2C9 • Meadowvale
- 3 bath
- 3 bed
- 1600 sqft
36-6625 Falconer Drive, Mississauga, Ontario • L5N 0C7 • Streetsville
- 2 bath
- 3 bed
- 1000 sqft
39-6540 Falconer Drive, Mississauga, Ontario • L5N 1M1 • Streetsville
- 3 bath
- 3 bed
- 1400 sqft
184-525 Novo Star Drive, Mississauga, Ontario • L5W 1Y1 • Meadowvale Village
- 3 bath
- 3 bed
- 1400 sqft
58-7190 Atwood Lane, Mississauga, Ontario • L5N 7Y6 • Meadowvale Village
- 2 bath
- 3 bed
- 1400 sqft
29-7284 Bellshire Gate, Mississauga, Ontario • L5N 8E3 • Meadowvale Village
- 2 bath
- 3 bed
- 1200 sqft
51-98 Falconer Drive, Mississauga, Ontario • L5N 1Y2 • Streetsville
