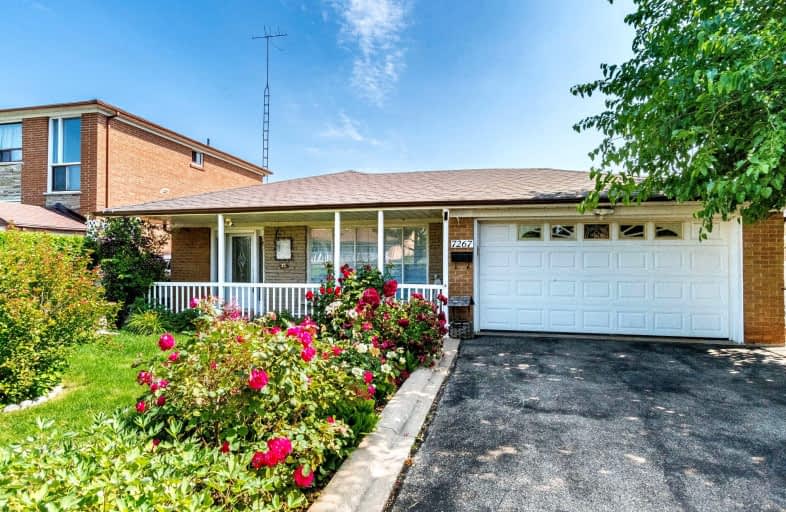Very Walkable
- Most errands can be accomplished on foot.
81
/100
Excellent Transit
- Most errands can be accomplished by public transportation.
75
/100
Bikeable
- Some errands can be accomplished on bike.
62
/100

St Raphael School
Elementary: Catholic
0.57 km
Corliss Public School
Elementary: Public
1.16 km
Lancaster Public School
Elementary: Public
0.60 km
Morning Star Middle School
Elementary: Public
0.78 km
Holy Cross School
Elementary: Catholic
0.85 km
Ridgewood Public School
Elementary: Public
0.27 km
Ascension of Our Lord Secondary School
Secondary: Catholic
1.24 km
Holy Cross Catholic Academy High School
Secondary: Catholic
6.29 km
Father Henry Carr Catholic Secondary School
Secondary: Catholic
4.41 km
North Albion Collegiate Institute
Secondary: Public
5.50 km
West Humber Collegiate Institute
Secondary: Public
4.54 km
Lincoln M. Alexander Secondary School
Secondary: Public
0.78 km
-
Richview Barber Shop
Toronto ON 7.84km -
Cruickshank Park
Lawrence Ave W (Little Avenue), Toronto ON 9.49km -
Humbertown Park
Toronto ON 11.02km
-
TD Bank Financial Group
2038 Kipling Ave, Rexdale ON M9W 4K1 5.84km -
RBC Royal Bank
6140 Hwy 7, Woodbridge ON L4H 0R2 6.23km -
TD Bank Financial Group
3978 Cottrelle Blvd, Brampton ON L6P 2R1 7.64km














