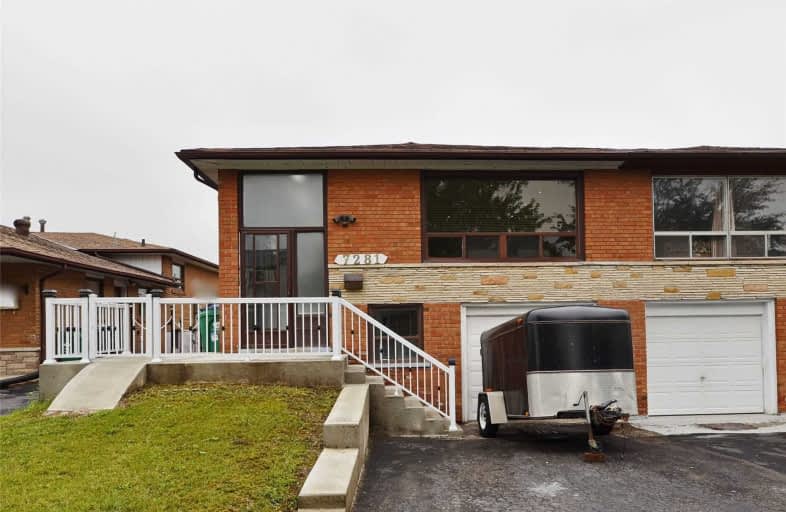
St Raphael School
Elementary: Catholic
0.78 km
Lancaster Public School
Elementary: Public
0.48 km
Marvin Heights Public School
Elementary: Public
0.65 km
Morning Star Middle School
Elementary: Public
0.29 km
Holy Cross School
Elementary: Catholic
1.39 km
Ridgewood Public School
Elementary: Public
0.36 km
Ascension of Our Lord Secondary School
Secondary: Catholic
1.26 km
Holy Cross Catholic Academy High School
Secondary: Catholic
6.83 km
Father Henry Carr Catholic Secondary School
Secondary: Catholic
4.93 km
West Humber Collegiate Institute
Secondary: Public
5.03 km
Lincoln M. Alexander Secondary School
Secondary: Public
1.26 km
Bramalea Secondary School
Secondary: Public
5.05 km














