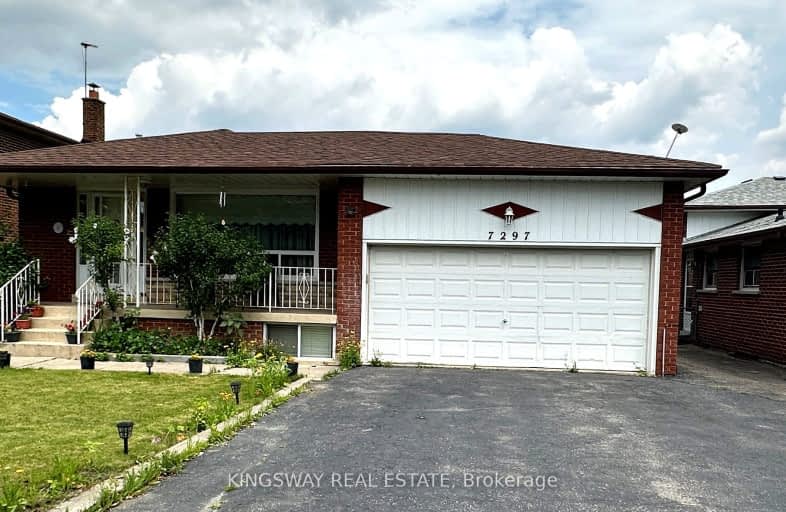Somewhat Walkable
- Some errands can be accomplished on foot.
60
/100
Excellent Transit
- Most errands can be accomplished by public transportation.
76
/100
Bikeable
- Some errands can be accomplished on bike.
61
/100

Corliss Public School
Elementary: Public
0.57 km
Holy Child Catholic Catholic School
Elementary: Catholic
0.79 km
Darcel Avenue Senior Public School
Elementary: Public
0.56 km
Dunrankin Drive Public School
Elementary: Public
0.58 km
Holy Cross School
Elementary: Catholic
0.67 km
Humberwood Downs Junior Middle Academy
Elementary: Public
0.82 km
Ascension of Our Lord Secondary School
Secondary: Catholic
2.02 km
Holy Cross Catholic Academy High School
Secondary: Catholic
4.89 km
Father Henry Carr Catholic Secondary School
Secondary: Catholic
3.16 km
North Albion Collegiate Institute
Secondary: Public
4.13 km
West Humber Collegiate Institute
Secondary: Public
3.43 km
Lincoln M. Alexander Secondary School
Secondary: Public
0.93 km














