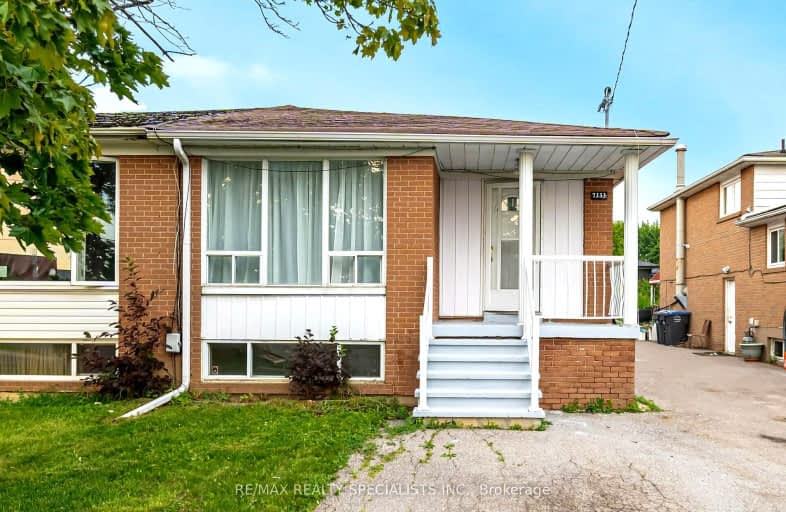Very Walkable
- Most errands can be accomplished on foot.
74
/100
Excellent Transit
- Most errands can be accomplished by public transportation.
80
/100
Bikeable
- Some errands can be accomplished on bike.
60
/100

St Raphael School
Elementary: Catholic
0.75 km
Corliss Public School
Elementary: Public
0.53 km
Darcel Avenue Senior Public School
Elementary: Public
0.76 km
Dunrankin Drive Public School
Elementary: Public
0.49 km
Holy Cross School
Elementary: Catholic
0.21 km
Ridgewood Public School
Elementary: Public
0.92 km
Ascension of Our Lord Secondary School
Secondary: Catholic
1.35 km
Holy Cross Catholic Academy High School
Secondary: Catholic
5.64 km
Father Henry Carr Catholic Secondary School
Secondary: Catholic
3.91 km
North Albion Collegiate Institute
Secondary: Public
4.93 km
West Humber Collegiate Institute
Secondary: Public
4.11 km
Lincoln M. Alexander Secondary School
Secondary: Public
0.31 km
-
Richview Barber Shop
Toronto ON 7.99km -
Cruickshank Park
Lawrence Ave W (Little Avenue), Toronto ON 9.35km -
Humbertown Park
Toronto ON 11.12km
-
RBC Royal Bank
6140 Hwy 7, Woodbridge ON L4H 0R2 5.6km -
TD Bank Financial Group
2038 Kipling Ave, Rexdale ON M9W 4K1 5.66km -
TD Bank Financial Group
3978 Cottrelle Blvd, Brampton ON L6P 2R1 7.14km














