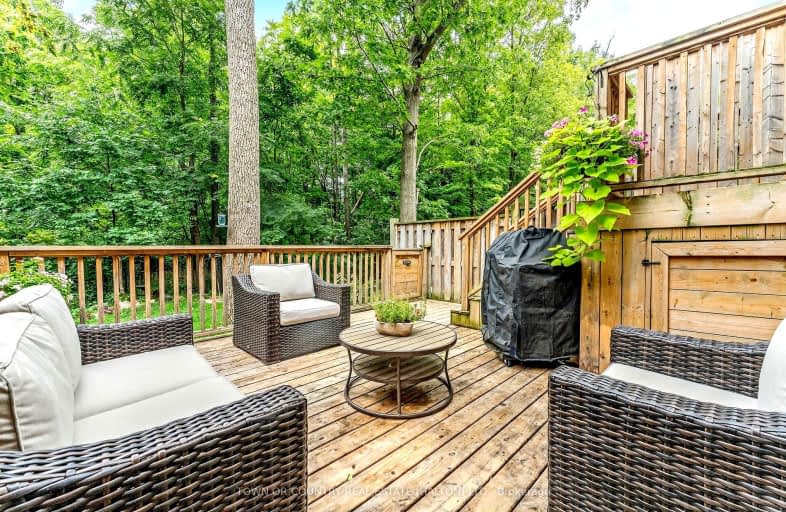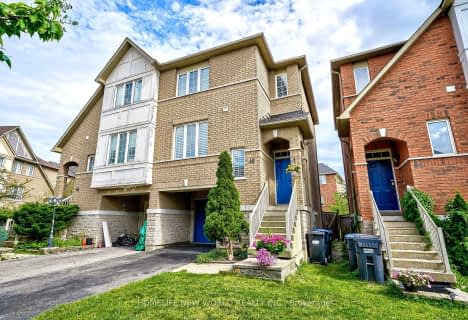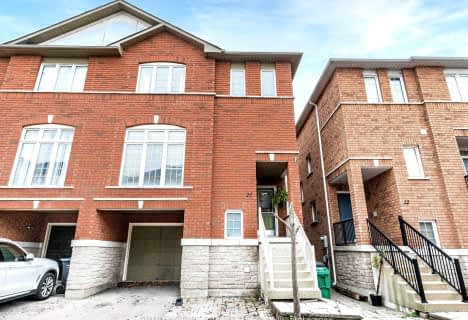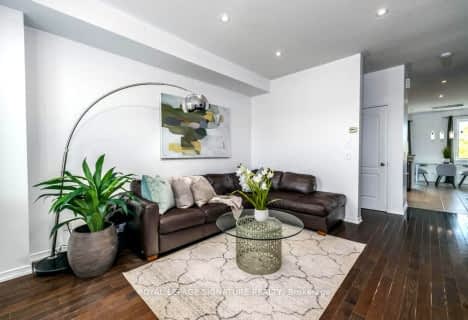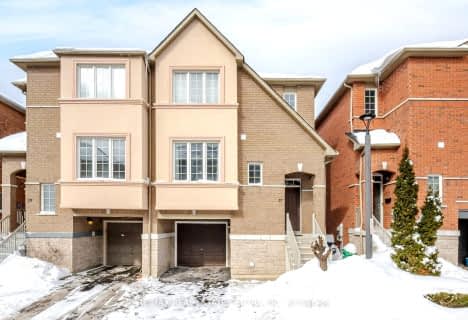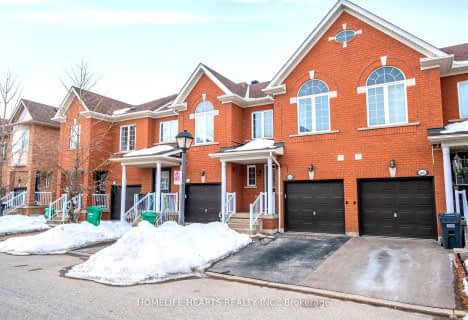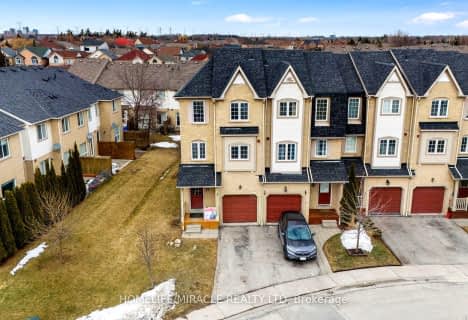Car-Dependent
- Almost all errands require a car.
Good Transit
- Some errands can be accomplished by public transportation.
Somewhat Bikeable
- Most errands require a car.

Pauline Vanier Catholic Elementary School
Elementary: CatholicRay Lawson
Elementary: PublicMeadowvale Village Public School
Elementary: PublicDerry West Village Public School
Elementary: PublicHickory Wood Public School
Elementary: PublicDavid Leeder Middle School
Elementary: PublicÉcole secondaire Jeunes sans frontières
Secondary: PublicÉSC Sainte-Famille
Secondary: CatholicSt Augustine Secondary School
Secondary: CatholicBrampton Centennial Secondary School
Secondary: PublicMississauga Secondary School
Secondary: PublicSt Marcellinus Secondary School
Secondary: Catholic-
Wild Wing
7070 Saint Barbara Boulevard, Unit 52 & 54, Mississauga, ON L5W 0E6 1.57km -
Don Cherry's Sports Grill
500 Ray Lawson Boulevard, Brampton, ON L6Y 5B3 1.71km -
Fionn MacCool's
11 Ray Lawson Blvd, Brampton, ON L6Y 5L8 2.51km
-
McDonald's
7050 McLaughlin Road, Mississauga, ON L5W 1W7 1.36km -
Tim Horton's
515 Steeles Avenue W, Brampton, ON L6Y 5H9 2.15km -
Little London Cafe
20 Polonia Avenue, Brampton, ON L6Y 0K9 2.2km
-
Movati Athletic - Mississauga
6685 Century Ave, Mississauga, ON L5N 7K2 3.92km -
Goodlife Fitness
785 Britannia Road W, Unit 3, Mississauga, ON L5V 2X8 4.18km -
Crunch Fitness
6460 Millcreek Drive, Mississauga, ON L5N 2V6 5.31km
-
Shoppers Drug Mart
7070 McClaughlin Road, Mississauga, ON L5W 1W7 1.31km -
Derry Village IDA Pharmacy and Medical Centre
7070 S Barbara Boulevard, Suite 2, Mississauga, ON L5W 0E6 1.61km -
Rocky's No Frills
70 Clementine Drive, Brampton, ON L6Y 5R5 1.78km
-
Gino's Pizza
735 Twain Avenue, Mississauga, ON L5M 1A1 0.56km -
Hakka Khazana
735 Twain Avenue, Unit 5 & 6, Mississauga, ON L5W 1X1 0.57km -
Lisboa Bakery & Deli
735 Twain Avenue, Mississauga, ON L5W 1X1 0.57km
-
Derry Village Square
7070 St Barbara Boulevard, Mississauga, ON L5W 0E6 1.51km -
Shoppers World Brampton
56-499 Main Street S, Brampton, ON L6Y 1N7 3.36km -
Products NET
7111 Syntex Drive, 3rd Floor, Mississauga, ON L5N 8C3 3.92km
-
Singh Foods
900 Ray Lawson Boulevard, Brampton, ON L6Y 5H7 1.13km -
Mike's No Frills
7070 McLaughlin Road, Mississauga, ON L5W 1W7 1.27km -
Subzi Mandi
515 Ray Lawson Boulevard, Brampton, ON L6Y 3T5 1.45km
-
LCBO
5925 Rodeo Drive, Mississauga, ON L5R 4.62km -
LCBO Orion Gate West
545 Steeles Ave E, Brampton, ON L6W 4S2 4.6km -
LCBO
128 Queen Street S, Centre Plaza, Mississauga, ON L5M 1K8 6.23km
-
Titanium Towing
7360 Zinnia Place, Unit 278, Mississauga, ON L5W 2A2 0.34km -
PetroCanada - Neighbours
McLaughlin Rd, Mississauga, ON L5W 1V5 1.66km -
Esso
7970 Mavis Road, Brampton, ON L6Y 5L5 1.83km
-
Cineplex Cinemas Courtney Park
110 Courtney Park Drive, Mississauga, ON L5T 2Y3 3.53km -
Garden Square
12 Main Street N, Brampton, ON L6V 1N6 5.8km -
Rose Theatre Brampton
1 Theatre Lane, Brampton, ON L6V 0A3 5.93km
-
Courtney Park Public Library
730 Courtneypark Drive W, Mississauga, ON L5W 1L9 2.49km -
Brampton Library - Four Corners Branch
65 Queen Street E, Brampton, ON L6W 3L6 5.88km -
Streetsville Library
112 Queen St S, Mississauga, ON L5M 1K8 6.13km
-
Fusion Hair Therapy
33 City Centre Drive, Suite 680, Mississauga, ON L5B 2N5 9.07km -
Prime Urgent Care Clinic
7070 Mclaughlin Road, Mississauga, ON L5W 1W7 1.3km -
Apple Tree Medical Clinic
545 Steeles Avenue W, Brampton, ON L6Y 4E7 2.07km
-
Gage Park
2 Wellington St W (at Wellington St. E), Brampton ON L6Y 4R2 5.43km -
Lake Aquitaine Park
2750 Aquitaine Ave, Mississauga ON L5N 3S6 5.73km -
Staghorn Woods Park
855 Ceremonial Dr, Mississauga ON 6.02km
-
TD Bank Financial Group
545 Steeles Ave W (at McLaughlin Rd), Brampton ON L6Y 4E7 2.08km -
CIBC
7940 Hurontario St (at Steeles Ave.), Brampton ON L6Y 0B8 3.05km -
Scotiabank
865 Britannia Rd W (Britannia and Mavis), Mississauga ON L5V 2X8 4.24km
For Rent
More about this building
View 7360 Zinnia Place, Mississauga- 3 bath
- 3 bed
- 1400 sqft
46-7155 Magistrate Terrace, Mississauga, Ontario • L5W 1Y8 • Meadowvale Village
- 4 bath
- 3 bed
- 1800 sqft
20-7155 Magistrate Terrace, Mississauga, Ontario • L5W 1Y7 • Meadowvale Village
- 2 bath
- 3 bed
- 1200 sqft
139-2 Sir Lou Drive, Brampton, Ontario • L6Y 5A8 • Fletcher's Creek South
- 3 bath
- 3 bed
- 1400 sqft
52-525 Novo Star Drive North, Mississauga, Ontario • L5W 1X8 • Meadowvale Village
- 3 bath
- 3 bed
- 1600 sqft
17-7155 Magistrate Terrace, Mississauga, Ontario • L5W 1Y7 • Meadowvale Village
- 4 bath
- 3 bed
- 1400 sqft
12-6399 Spinnaker Circle, Mississauga, Ontario • L5W 1Z4 • Meadowvale Village
- 3 bath
- 3 bed
- 1600 sqft
89-200 Malta Avenue, Brampton, Ontario • L6Y 6H8 • Fletcher's Creek South
- 3 bath
- 3 bed
- 1400 sqft
184-525 Novo Star Drive, Mississauga, Ontario • L5W 1Y1 • Meadowvale Village
- 3 bath
- 3 bed
- 1400 sqft
58-7190 Atwood Lane, Mississauga, Ontario • L5N 7Y6 • Meadowvale Village
- 2 bath
- 3 bed
- 1400 sqft
29-7284 Bellshire Gate, Mississauga, Ontario • L5N 8E3 • Meadowvale Village
