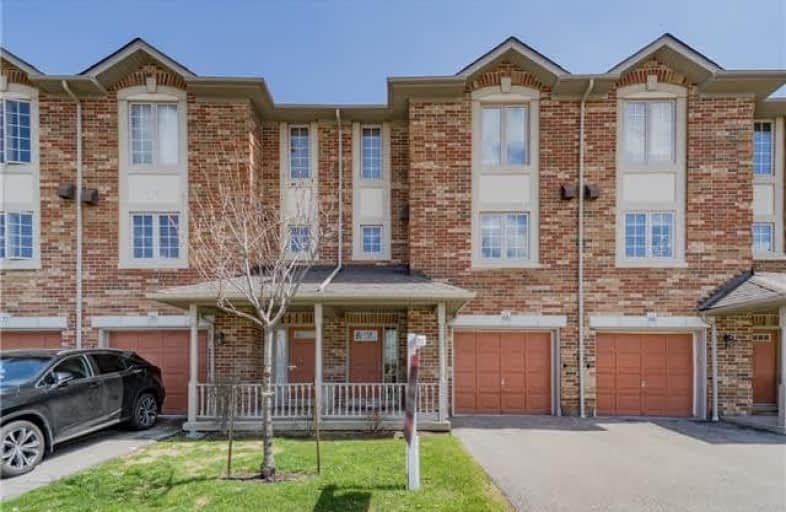Car-Dependent
- Almost all errands require a car.
Good Transit
- Some errands can be accomplished by public transportation.
Bikeable
- Some errands can be accomplished on bike.

Pauline Vanier Catholic Elementary School
Elementary: CatholicSt Veronica Elementary School
Elementary: CatholicMeadowvale Village Public School
Elementary: PublicDerry West Village Public School
Elementary: PublicHickory Wood Public School
Elementary: PublicCherrytree Public School
Elementary: PublicÉcole secondaire Jeunes sans frontières
Secondary: PublicÉSC Sainte-Famille
Secondary: CatholicBrampton Centennial Secondary School
Secondary: PublicMississauga Secondary School
Secondary: PublicSt Marcellinus Secondary School
Secondary: CatholicTurner Fenton Secondary School
Secondary: Public-
Wild Wing
7070 Saint Barbara Boulevard, Unit 52 & 54, Mississauga, ON L5W 0E6 1.04km -
Don Cherry's Sports Grill
500 Ray Lawson Boulevard, Brampton, ON L6Y 5B3 1.33km -
Fionn MacCool's
11 Ray Lawson Blvd, Brampton, ON L6Y 5L8 1.82km
-
McDonald's
7050 McLaughlin Road, Mississauga, ON L5W 1W7 0.99km -
McDonald's
7690 Hurontario Street, Brampton, ON L6Y 5B5 1.86km -
Tim Hortons
202 County Court Boulevard, Brampton, ON L6W 4K7 1.95km
-
Shoppers Drug Mart
7070 McClaughlin Road, Mississauga, ON L5W 1W7 0.96km -
Derry Village IDA Pharmacy and Medical Centre
7070 S Barbara Boulevard, Suite 2, Mississauga, ON L5W 0E6 1.01km -
Rexall
545 Steeles Avenue W, Unit A01, Brampton, ON L6Y 4E7 1.91km
-
Lisboa Bakery & Deli
735 Twain Avenue, Mississauga, ON L5W 1X1 0.48km -
Hakka Khazana
735 Twain Avenue, Unit 5 & 6, Mississauga, ON L5W 1X1 0.49km -
Gino's Pizza
735 Twain Avenue, Mississauga, ON L5M 1A1 0.5km
-
Derry Village Square
7070 St Barbara Boulevard, Mississauga, ON L5W 0E6 1.03km -
Shoppers World Brampton
56-499 Main Street S, Brampton, ON L6Y 1N7 2.88km -
Heartland Town Centre
6075 Mavis Road, Mississauga, ON L5R 4G 4.27km
-
Mike's No Frills
7070 McLaughlin Road, Mississauga, ON L5W 1W7 0.91km -
Food Basics
7070 Saint Barbara Boulevard, Mississauga, ON L5W 0E6 0.98km -
Subzi Mandi
515 Ray Lawson Boulevard, Brampton, ON L6Y 3T5 1.14km
-
LCBO Orion Gate West
545 Steeles Ave E, Brampton, ON L6W 4S2 3.95km -
LCBO
5925 Rodeo Drive, Mississauga, ON L5R 4.54km -
LCBO
128 Queen Street S, Centre Plaza, Mississauga, ON L5M 1K8 6.66km
-
Titanium Towing
7360 Zinnia Place, Unit 278, Mississauga, ON L5W 2A2 0.47km -
PetroCanada - Neighbours
McLaughlin Rd, Mississauga, ON L5W 1V5 1.31km -
Reliance Home Comfort
7700 Hurontario Street, Suite 502, Brampton, ON L6Y 4M3 1.77km
-
Cineplex Cinemas Courtney Park
110 Courtney Park Drive, Mississauga, ON L5T 2Y3 3km -
Garden Square
12 Main Street N, Brampton, ON L6V 1N6 5.54km -
Rose Theatre Brampton
1 Theatre Lane, Brampton, ON L6V 0A3 5.66km
-
Courtney Park Public Library
730 Courtneypark Drive W, Mississauga, ON L5W 1L9 2.48km -
Brampton Library - Four Corners Branch
65 Queen Street E, Brampton, ON L6W 3L6 5.58km -
Streetsville Library
112 Queen St S, Mississauga, ON L5M 1K8 6.55km
-
Fusion Hair Therapy
33 City Centre Drive, Suite 680, Mississauga, ON L5B 2N5 8.91km -
Prime Urgent Care Clinic
7070 Mclaughlin Road, Mississauga, ON L5W 1W7 0.96km -
Apple Tree Medical Clinic
545 Steeles Avenue W, Brampton, ON L6Y 4E7 1.91km
-
Lake Aquitaine Park
2750 Aquitaine Ave, Mississauga ON L5N 3S6 6.41km -
Huron Heights Park
ON 7.72km -
Sugar Maple Woods Park
8.79km
-
TD Bank Financial Group
545 Steeles Ave W (at McLaughlin Rd), Brampton ON L6Y 4E7 1.9km -
RBC Royal Bank
209 County Court Blvd (Hurontario & county court), Brampton ON L6W 4P5 1.96km -
Scotiabank
865 Britannia Rd W (Britannia and Mavis), Mississauga ON L5V 2X8 4.31km
For Sale
More about this building
View 7385 Magistrate Terrace, Mississauga- 2 bath
- 3 bed
- 1200 sqft
139-2 Sir Lou Drive, Brampton, Ontario • L6Y 5A8 • Fletcher's Creek South
- 3 bath
- 3 bed
- 1800 sqft
09-9 Stornwood Court, Brampton, Ontario • L6W 4H5 • Fletcher's Creek South
- 3 bath
- 3 bed
- 1600 sqft
89-200 Malta Avenue, Brampton, Ontario • L6Y 6H8 • Fletcher's Creek South






