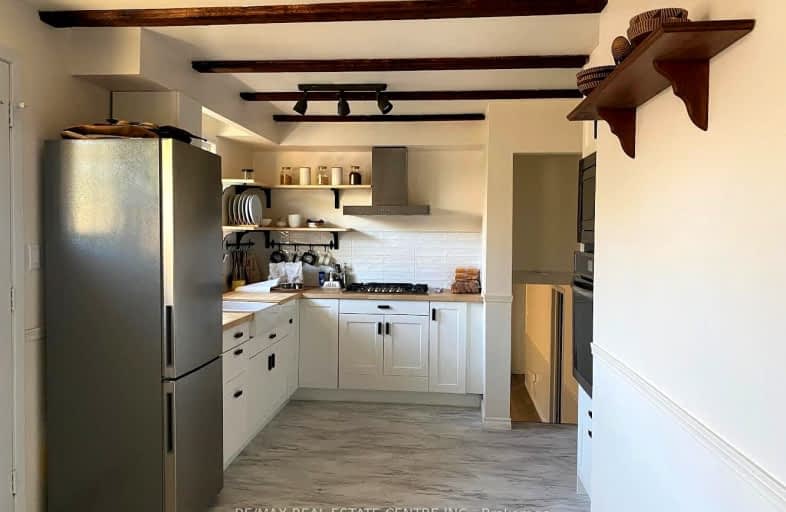Somewhat Walkable
- Some errands can be accomplished on foot.
68
/100
Excellent Transit
- Most errands can be accomplished by public transportation.
74
/100
Bikeable
- Some errands can be accomplished on bike.
55
/100

St Raphael School
Elementary: Catholic
0.53 km
Lancaster Public School
Elementary: Public
0.15 km
Marvin Heights Public School
Elementary: Public
0.45 km
Morning Star Middle School
Elementary: Public
0.27 km
Holy Cross School
Elementary: Catholic
1.29 km
Ridgewood Public School
Elementary: Public
0.55 km
Ascension of Our Lord Secondary School
Secondary: Catholic
0.92 km
Holy Cross Catholic Academy High School
Secondary: Catholic
6.68 km
Father Henry Carr Catholic Secondary School
Secondary: Catholic
4.98 km
West Humber Collegiate Institute
Secondary: Public
5.13 km
Lincoln M. Alexander Secondary School
Secondary: Public
1.10 km
Bramalea Secondary School
Secondary: Public
4.84 km
-
Chinguacousy Park
Central Park Dr (at Queen St. E), Brampton ON L6S 6G7 6.22km -
Riverlea Park
919 Scarlett Rd, Toronto ON M9P 2V3 10.07km -
Napa Valley Park
75 Napa Valley Ave, Vaughan ON 11.21km
-
TD Bank Financial Group
2038 Kipling Ave, Rexdale ON M9W 4K1 6.4km -
RBC Royal Bank
6140 Hwy 7, Woodbridge ON L4H 0R2 6.64km -
Scotiabank
1985 Cottrelle Blvd (McVean & Cottrelle), Brampton ON L6P 2Z8 7.07km








