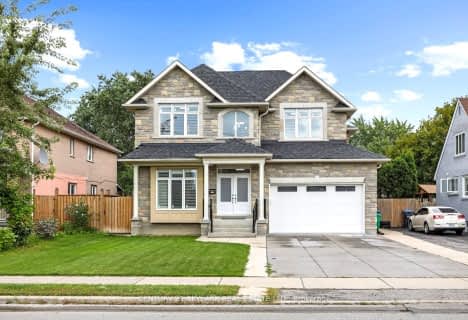
St Raphael School
Elementary: Catholic
0.78 km
Lancaster Public School
Elementary: Public
0.39 km
Marvin Heights Public School
Elementary: Public
0.20 km
Morning Star Middle School
Elementary: Public
0.16 km
Holy Cross School
Elementary: Catholic
1.58 km
Ridgewood Public School
Elementary: Public
0.77 km
Ascension of Our Lord Secondary School
Secondary: Catholic
0.99 km
Father Henry Carr Catholic Secondary School
Secondary: Catholic
5.27 km
West Humber Collegiate Institute
Secondary: Public
5.41 km
Lincoln M. Alexander Secondary School
Secondary: Public
1.38 km
Bramalea Secondary School
Secondary: Public
4.61 km
St Thomas Aquinas Secondary School
Secondary: Catholic
5.52 km







