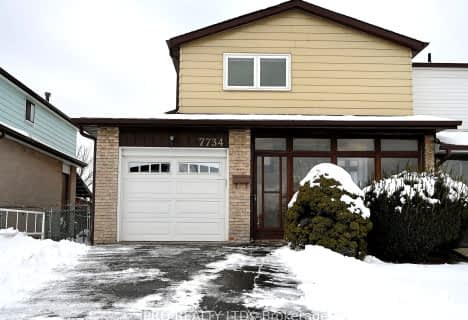
Corliss Public School
Elementary: Public
0.44 km
Holy Child Catholic Catholic School
Elementary: Catholic
1.00 km
Brandon Gate Public School
Elementary: Public
0.79 km
Darcel Avenue Senior Public School
Elementary: Public
0.31 km
Dunrankin Drive Public School
Elementary: Public
0.81 km
Holy Cross School
Elementary: Catholic
0.69 km
Ascension of Our Lord Secondary School
Secondary: Catholic
1.88 km
Holy Cross Catholic Academy High School
Secondary: Catholic
4.76 km
Father Henry Carr Catholic Secondary School
Secondary: Catholic
3.32 km
North Albion Collegiate Institute
Secondary: Public
4.21 km
West Humber Collegiate Institute
Secondary: Public
3.65 km
Lincoln M. Alexander Secondary School
Secondary: Public
0.88 km












