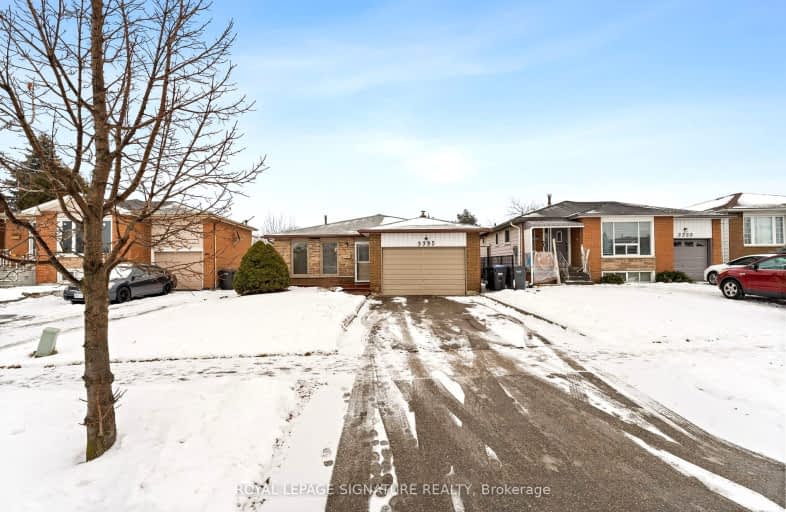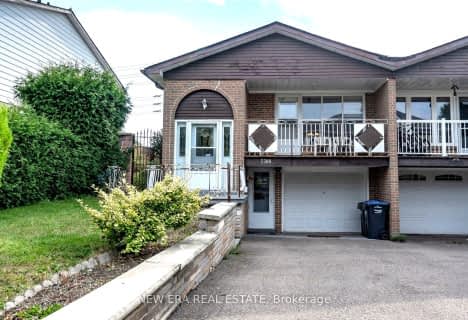Car-Dependent
- Most errands require a car.
Excellent Transit
- Most errands can be accomplished by public transportation.
Bikeable
- Some errands can be accomplished on bike.

St Raphael School
Elementary: CatholicCorliss Public School
Elementary: PublicLancaster Public School
Elementary: PublicBrandon Gate Public School
Elementary: PublicDarcel Avenue Senior Public School
Elementary: PublicHoly Cross School
Elementary: CatholicAscension of Our Lord Secondary School
Secondary: CatholicHoly Cross Catholic Academy High School
Secondary: CatholicFather Henry Carr Catholic Secondary School
Secondary: CatholicNorth Albion Collegiate Institute
Secondary: PublicWest Humber Collegiate Institute
Secondary: PublicLincoln M. Alexander Secondary School
Secondary: Public-
Rowntree Mills Park
Islington Ave (at Finch Ave W), Toronto ON 6.44km -
Centennial Park
156 Centennial Park Rd, Etobicoke ON M9C 5N3 9.52km -
Chestnut Hill Park
Toronto ON 12.48km
-
TD Bank Financial Group
3978 Cottrelle Blvd, Brampton ON L6P 2R1 6.28km -
CIBC
8535 Hwy 27 (Langstaff Rd & Hwy 27), Woodbridge ON L4H 4Y1 7.2km -
Scotiabank
8565 Hwy 27, Vaughan ON L4L 1A7 7.3km






















