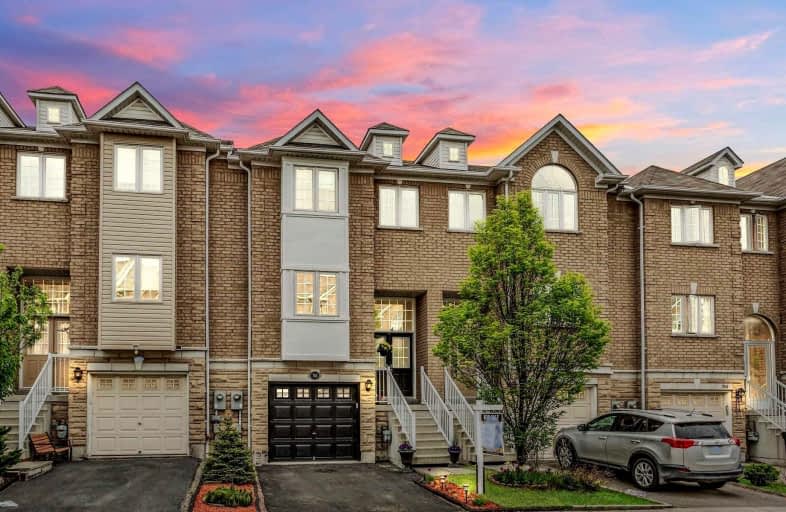Leased on Sep 14, 2021
Note: Property is not currently for sale or for rent.

-
Type: Att/Row/Twnhouse
-
Style: 3-Storey
-
Lease Term: 1 Year
-
Possession: Immediate
-
All Inclusive: N
-
Lot Size: 19.4 x 85.3 Feet
-
Age: 6-15 years
-
Days on Site: 12 Days
-
Added: Sep 02, 2021 (1 week on market)
-
Updated:
-
Last Checked: 3 months ago
-
MLS®#: W5358285
-
Listed By: Ipro realty ltd., brokerage
!!Location!! Well Maintained Gorgeous Freehold 4 Bedroom/4 Wr Townhouse In The Heart Of Heartland. All Bedrooms Are Good Size. Hardwood On Main Floor. Spacious Eat-In Kitchen. Close To All The Amenities. Walking Distance To Parks, Schools, Heartland Centre Shopping, Public Transit. Close To All The Major Hwy (401/403/407). Finished Walkout Basement With Washroom. Prime Location. Meticulously Maintained And Ready To Move In!
Extras
S/S Fridge, Gas Stove, Dishwasher, Washer And Dryer. All Electrical Light Fixtures, Hot Water Tank Rental.
Property Details
Facts for 740 Maxman Street, Mississauga
Status
Days on Market: 12
Last Status: Leased
Sold Date: Sep 14, 2021
Closed Date: Sep 27, 2021
Expiry Date: Nov 30, 2021
Sold Price: $2,950
Unavailable Date: Sep 14, 2021
Input Date: Sep 02, 2021
Prior LSC: Listing with no contract changes
Property
Status: Lease
Property Type: Att/Row/Twnhouse
Style: 3-Storey
Age: 6-15
Area: Mississauga
Community: Hurontario
Availability Date: Immediate
Inside
Bedrooms: 4
Bedrooms Plus: 1
Bathrooms: 4
Kitchens: 1
Rooms: 7
Den/Family Room: Yes
Air Conditioning: Central Air
Fireplace: Yes
Laundry: Ensuite
Washrooms: 4
Utilities
Utilities Included: N
Building
Basement: W/O
Heat Type: Forced Air
Heat Source: Gas
Exterior: Brick
Private Entrance: N
Water Supply: Municipal
Special Designation: Unknown
Parking
Driveway: Available
Parking Included: Yes
Garage Spaces: 1
Garage Type: Built-In
Covered Parking Spaces: 1
Total Parking Spaces: 2
Fees
Cable Included: No
Central A/C Included: Yes
Common Elements Included: Yes
Heating Included: Yes
Hydro Included: No
Water Included: No
Additional Mo Fees: 115
Highlights
Feature: Hospital
Feature: Library
Feature: Park
Feature: Place Of Worship
Feature: Public Transit
Feature: School
Land
Cross Street: Mavis Rd/Matheson Bl
Municipality District: Mississauga
Fronting On: East
Parcel of Tied Land: Y
Pool: None
Sewer: Sewers
Lot Depth: 85.3 Feet
Lot Frontage: 19.4 Feet
Payment Frequency: Monthly
Additional Media
- Virtual Tour: https://tours.myvirtualhome.ca/public/vtour/display/1838775?idx=1#!/
Rooms
Room details for 740 Maxman Street, Mississauga
| Type | Dimensions | Description |
|---|---|---|
| Living Main | 5.79 x 3.59 | Hardwood Floor, Combined W/Family, Pot Lights |
| Family Main | 4.79 x 3.29 | Hardwood Floor, Combined W/Living, Pot Lights |
| Kitchen Main | 5.29 x 2.20 | Ceramic Floor, Eat-In Kitchen, Quartz Counter |
| Master 2nd | 4.39 x 2.99 | Broadloom, 4 Pc Ensuite, W/I Closet |
| 2nd Br 2nd | 3.64 x 3.09 | Broadloom, Closet, Window |
| 3rd Br 2nd | 3.03 x 3.03 | Broadloom, Closet, Window |
| 4th Br 2nd | 2.99 x 2.77 | Broadloom, Closet, Window |
| Rec Lower | 4.20 x 5.69 | Broadloom, W/O To Yard, 2 Pc Bath |
| XXXXXXXX | XXX XX, XXXX |
XXXXXX XXX XXXX |
$X,XXX |
| XXX XX, XXXX |
XXXXXX XXX XXXX |
$X,XXX | |
| XXXXXXXX | XXX XX, XXXX |
XXXX XXX XXXX |
$XXX,XXX |
| XXX XX, XXXX |
XXXXXX XXX XXXX |
$XXX,XXX | |
| XXXXXXXX | XXX XX, XXXX |
XXXXXXX XXX XXXX |
|
| XXX XX, XXXX |
XXXXXX XXX XXXX |
$XXX,XXX |
| XXXXXXXX XXXXXX | XXX XX, XXXX | $2,950 XXX XXXX |
| XXXXXXXX XXXXXX | XXX XX, XXXX | $2,950 XXX XXXX |
| XXXXXXXX XXXX | XXX XX, XXXX | $920,000 XXX XXXX |
| XXXXXXXX XXXXXX | XXX XX, XXXX | $949,000 XXX XXXX |
| XXXXXXXX XXXXXXX | XXX XX, XXXX | XXX XXXX |
| XXXXXXXX XXXXXX | XXX XX, XXXX | $849,900 XXX XXXX |

St Gregory School
Elementary: CatholicSt Valentine Elementary School
Elementary: CatholicSt Raymond Elementary School
Elementary: CatholicChamplain Trail Public School
Elementary: PublicBritannia Public School
Elementary: PublicWhitehorn Public School
Elementary: PublicStreetsville Secondary School
Secondary: PublicSt Joseph Secondary School
Secondary: CatholicMississauga Secondary School
Secondary: PublicRick Hansen Secondary School
Secondary: PublicSt Marcellinus Secondary School
Secondary: CatholicSt Francis Xavier Secondary School
Secondary: Catholic

