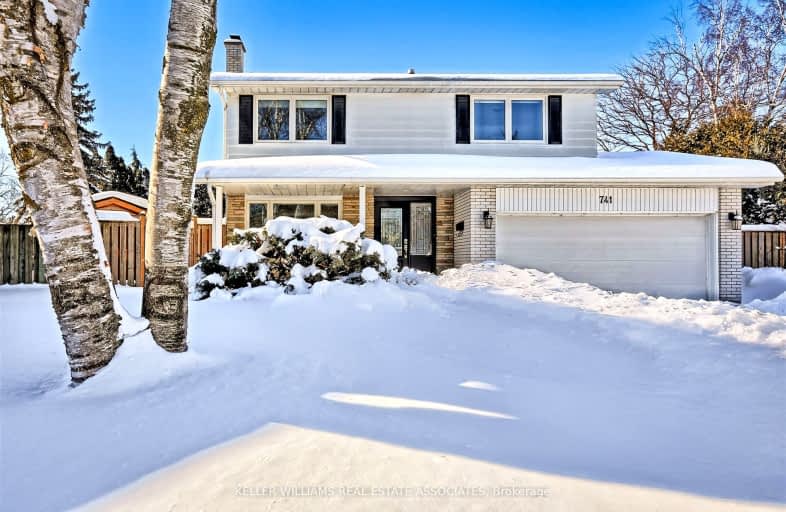Car-Dependent
- Most errands require a car.
44
/100
Some Transit
- Most errands require a car.
48
/100
Somewhat Bikeable
- Most errands require a car.
41
/100

Owenwood Public School
Elementary: Public
1.78 km
Clarkson Public School
Elementary: Public
0.42 km
Green Glade Senior Public School
Elementary: Public
0.83 km
St Christopher School
Elementary: Catholic
1.37 km
Hillcrest Public School
Elementary: Public
2.34 km
Whiteoaks Public School
Elementary: Public
2.07 km
Erindale Secondary School
Secondary: Public
4.97 km
Clarkson Secondary School
Secondary: Public
2.33 km
Iona Secondary School
Secondary: Catholic
2.55 km
Lorne Park Secondary School
Secondary: Public
2.35 km
St Martin Secondary School
Secondary: Catholic
5.27 km
Oakville Trafalgar High School
Secondary: Public
5.14 km
-
Bromsgrove park
1.68km -
J. J. Plaus Park
50 Stavebank Rd S, Mississauga ON 5.2km -
Sawmill Creek
Sawmill Valley & Burnhamthorpe, Mississauga ON 6.53km
-
TD Bank Financial Group
1052 Southdown Rd (Lakeshore Rd West), Mississauga ON L5J 2Y8 1.07km -
TD Canada Trust ATM
254 Lakeshore Rd W, Mississauga ON L5H 1G6 4.43km -
Royal Bank of Canada
361 Cornwall Rd, Oakville ON L6J 7Z5 5.52km








