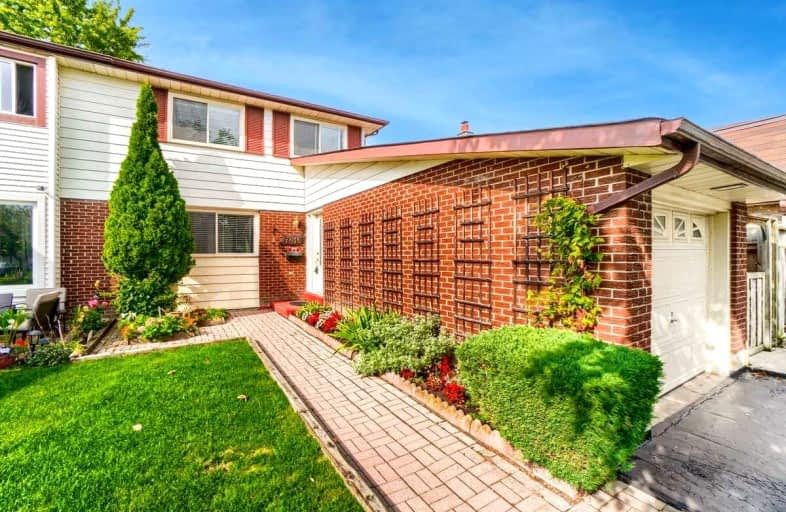
Corliss Public School
Elementary: Public
0.28 km
Holy Child Catholic Catholic School
Elementary: Catholic
1.15 km
Brandon Gate Public School
Elementary: Public
0.68 km
Darcel Avenue Senior Public School
Elementary: Public
0.16 km
Dunrankin Drive Public School
Elementary: Public
0.79 km
Holy Cross School
Elementary: Catholic
0.56 km
Ascension of Our Lord Secondary School
Secondary: Catholic
1.72 km
Holy Cross Catholic Academy High School
Secondary: Catholic
4.88 km
Father Henry Carr Catholic Secondary School
Secondary: Catholic
3.48 km
North Albion Collegiate Institute
Secondary: Public
4.38 km
West Humber Collegiate Institute
Secondary: Public
3.80 km
Lincoln M. Alexander Secondary School
Secondary: Public
0.72 km














