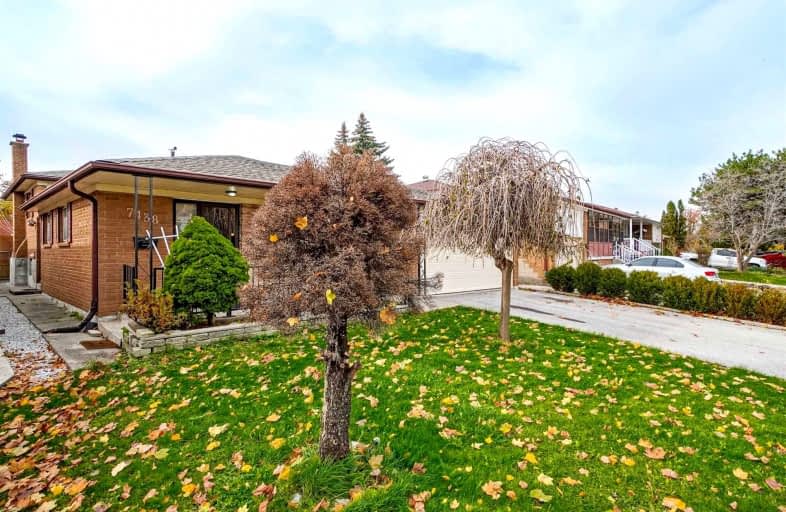
St Raphael School
Elementary: Catholic
0.56 km
Lancaster Public School
Elementary: Public
0.18 km
Marvin Heights Public School
Elementary: Public
0.31 km
Morning Star Middle School
Elementary: Public
0.32 km
Holy Cross School
Elementary: Catholic
1.39 km
Ridgewood Public School
Elementary: Public
0.73 km
Ascension of Our Lord Secondary School
Secondary: Catholic
0.80 km
Father Henry Carr Catholic Secondary School
Secondary: Catholic
5.12 km
West Humber Collegiate Institute
Secondary: Public
5.28 km
Lincoln M. Alexander Secondary School
Secondary: Public
1.17 km
Bramalea Secondary School
Secondary: Public
4.67 km
St Thomas Aquinas Secondary School
Secondary: Catholic
5.46 km














