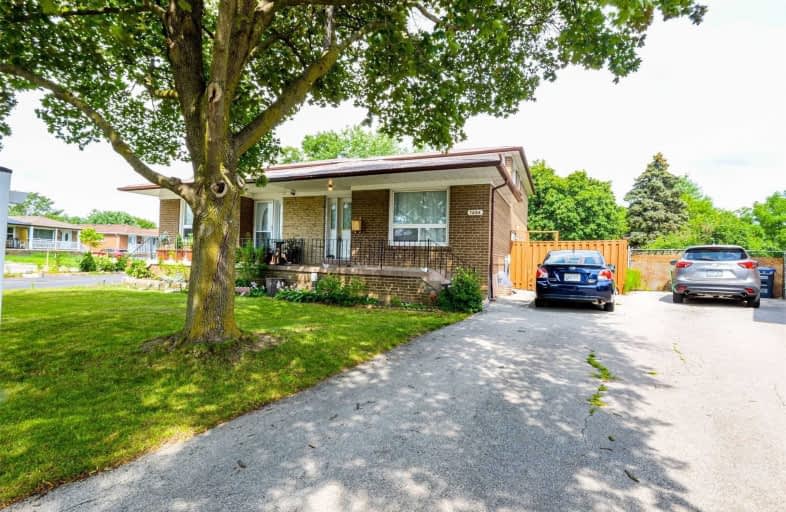
St Raphael School
Elementary: Catholic
0.63 km
Corliss Public School
Elementary: Public
0.51 km
Lancaster Public School
Elementary: Public
1.02 km
Brandon Gate Public School
Elementary: Public
0.73 km
Darcel Avenue Senior Public School
Elementary: Public
0.65 km
Holy Cross School
Elementary: Catholic
0.49 km
Ascension of Our Lord Secondary School
Secondary: Catholic
0.96 km
Holy Cross Catholic Academy High School
Secondary: Catholic
5.54 km
Father Henry Carr Catholic Secondary School
Secondary: Catholic
4.22 km
North Albion Collegiate Institute
Secondary: Public
5.15 km
West Humber Collegiate Institute
Secondary: Public
4.49 km
Lincoln M. Alexander Secondary School
Secondary: Public
0.25 km





