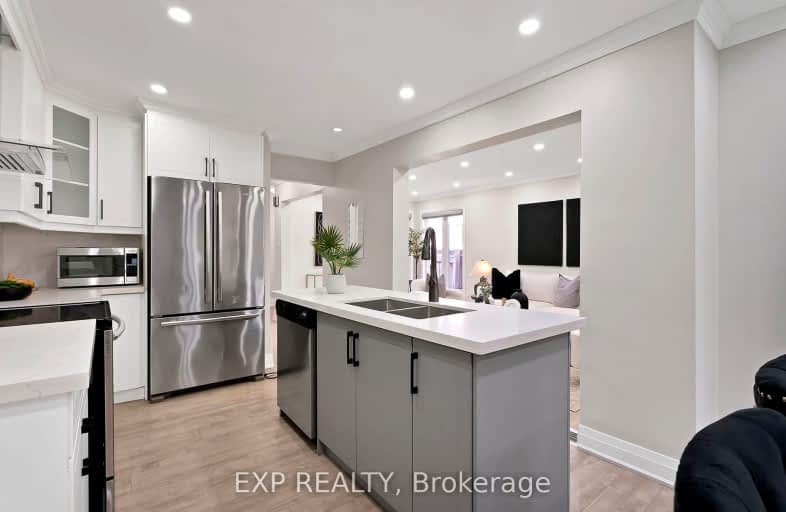
Very Walkable
- Most errands can be accomplished on foot.
Good Transit
- Some errands can be accomplished by public transportation.
Very Bikeable
- Most errands can be accomplished on bike.

St Vincent de Paul Separate School
Elementary: CatholicÉÉC René-Lamoureux
Elementary: CatholicSilverthorn Public School
Elementary: PublicCanadian Martyrs School
Elementary: CatholicBriarwood Public School
Elementary: PublicThe Valleys Senior Public School
Elementary: PublicT. L. Kennedy Secondary School
Secondary: PublicJohn Cabot Catholic Secondary School
Secondary: CatholicApplewood Heights Secondary School
Secondary: PublicPhilip Pocock Catholic Secondary School
Secondary: CatholicGlenforest Secondary School
Secondary: PublicFather Michael Goetz Secondary School
Secondary: Catholic-
Desi Bar & Grill
925 Rathburn Road E, Mississauga, ON L4W 4C3 0.77km -
Fred's Bar & Grill
636 Bloor Street, Mississauga, ON L5A 3V9 1.26km -
Myst Lounge
4870 Tomken Road, Unit 1, Mississauga, ON L4W 1J8 2.04km
-
McDonald's
377 Burnhamthorpe Road East, Mississauga, ON L5A 3Y1 1.07km -
Tim Hortons
1125 Bloor St, Mississauga, ON L4Y 2N6 1.4km -
Paradise Cafe and Catering
5925 Airport Road, Mississauga, ON L4Z 1S1 2km
-
Battle Arts Academy
4880 Tomken Road, Mississauga, ON L4W 1J8 2.02km -
Olympia Muscle & Fitness
Rockwood Mall, 4141 Dixie Road, Mississauga, ON L4W 1V5 2.03km -
Huf Gym
700 Dundas Street East, Mississauga, ON L4Y 3Y5 2.25km
-
Shoppers Drug Mart
700 Burnhamthorpe Road E, Mississauga, ON L4Y 2X3 0.19km -
Rexall PharmaPlus
377 Burnhamthorpe Road E, Mississauga, ON L5A 3Y1 1.11km -
Apple-Hills Medical Pharmacy
1221 Bloor Street, Mississauga, ON L4Y 2N8 1.61km
-
Pizza Pizza
710 Burnhamthorpe Road E, Mississauga, ON L4Y 2X3 0.18km -
Farol Churrasqueira
3635 Cawthra Road, Mississauga, ON L5A 2Y5 0.23km -
Marconi Pizza
3635 Cawthra Road, Mississauga, ON L5A 2Y5 0.23km
-
Central Parkway Mall
377 Burnhamthorpe Road E, Mississauga, ON L5A 3Y1 1.11km -
Iona Square
1585 Mississauga Valley Boulevard, Mississauga, ON L5A 3W9 2.03km -
Rockwood Mall
4141 Dixie Road, Mississauga, ON L4W 1V5 2.1km
-
Marc's No Frills
925 Rathburn Road, Mississauga, ON L4W 4C3 0.77km -
Food Basics
377 Burnhamthorpe Road E, Mississauga, ON L5A 3Y1 1.11km -
Valu-Mart
1125 Bloor Street E, Mississauga, ON L4Y 2N4 1.4km
-
The Beer Store
4141 Dixie Road, Mississauga, ON L4W 1V5 2.03km -
LCBO
65 Square One Drive, Mississauga, ON L5B 1M2 2.46km -
LCBO
5035 Hurontario Street, Unit 9, Mississauga, ON L4Z 3X7 2.85km
-
Petro-Canada
4106 Cawthra Road, Mississauga, ON L4Z 1A1 0.32km -
Shell
1349 Burnhamthorpe Road E, Mississauga, ON L4Y 3V8 1.84km -
Circle K
4011 Dixie Road, Mississauga, ON L4W 1M3 1.95km
-
Cinéstarz
377 Burnhamthorpe Road E, Mississauga, ON L4Z 1C7 1.03km -
Central Parkway Cinema
377 Burnhamthorpe Road E, Central Parkway Mall, Mississauga, ON L5A 3Y1 1.11km -
Cineplex Odeon Corporation
100 City Centre Drive, Mississauga, ON L5B 2C9 2.59km
-
Mississauga Valley Community Centre & Library
1275 Mississauga Valley Boulevard, Mississauga, ON L5A 3R8 1.46km -
Burnhamthorpe Branch Library
1350 Burnhamthorpe Road E, Mississauga, ON L4Y 3V9 1.81km -
Frank McKechnie Community Centre
310 Bristol Road E, Mississauga, ON L4Z 3V5 2.99km
-
Fusion Hair Therapy
33 City Centre Drive, Suite 680, Mississauga, ON L5B 2N5 2.4km -
Trillium Health Centre - Toronto West Site
150 Sherway Drive, Toronto, ON M9C 1A4 4.44km -
Queensway Care Centre
150 Sherway Drive, Etobicoke, ON M9C 1A4 4.43km
- 4 bath
- 3 bed
- 2000 sqft
4170 Sunset Valley Court, Mississauga, Ontario • L4W 3L5 • Rathwood
- 4 bath
- 4 bed
- 2000 sqft
4504 Gullfoot Circle, Mississauga, Ontario • L4Z 2J8 • Hurontario











