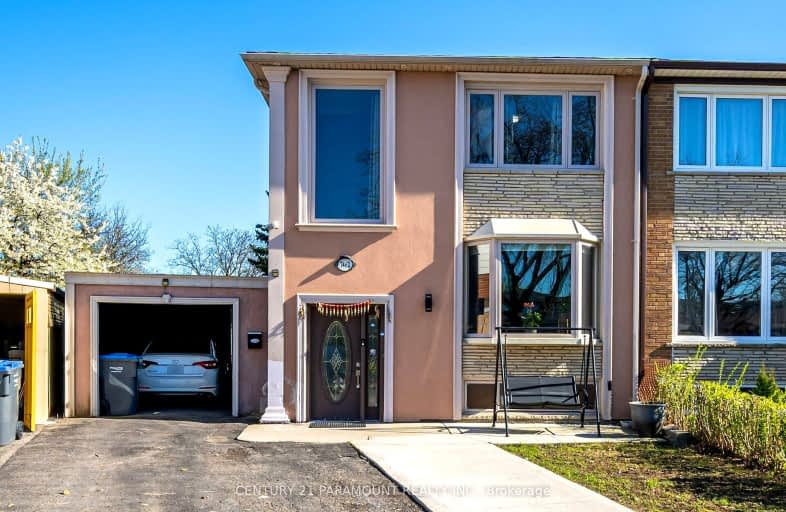Very Walkable
- Most errands can be accomplished on foot.
72
/100
Good Transit
- Some errands can be accomplished by public transportation.
69
/100
Bikeable
- Some errands can be accomplished on bike.
60
/100

St Raphael School
Elementary: Catholic
1.01 km
Lancaster Public School
Elementary: Public
0.63 km
Marvin Heights Public School
Elementary: Public
0.19 km
Morning Star Middle School
Elementary: Public
0.37 km
Holy Cross School
Elementary: Catholic
1.83 km
Ridgewood Public School
Elementary: Public
1.01 km
Holy Name of Mary Secondary School
Secondary: Catholic
5.60 km
Ascension of Our Lord Secondary School
Secondary: Catholic
1.09 km
Father Henry Carr Catholic Secondary School
Secondary: Catholic
5.53 km
Lincoln M. Alexander Secondary School
Secondary: Public
1.62 km
Bramalea Secondary School
Secondary: Public
4.39 km
St Thomas Aquinas Secondary School
Secondary: Catholic
5.40 km
-
Panorama Park
Toronto ON 6.73km -
Meadowvale Conservation Area
1081 Old Derry Rd W (2nd Line), Mississauga ON L5B 3Y3 11.61km -
Mississauga Valley Park
1275 Mississauga Valley Blvd, Mississauga ON L5A 3R8 13.4km
-
TD Bank Financial Group
3978 Cottrelle Blvd, Brampton ON L6P 2R1 7.94km -
Scotiabank
4715 Tahoe Blvd (Eastgate), Mississauga ON L4W 0B4 9.09km -
TD Bank Financial Group
250 Wincott Dr, Etobicoke ON M9R 2R5 9.32km














