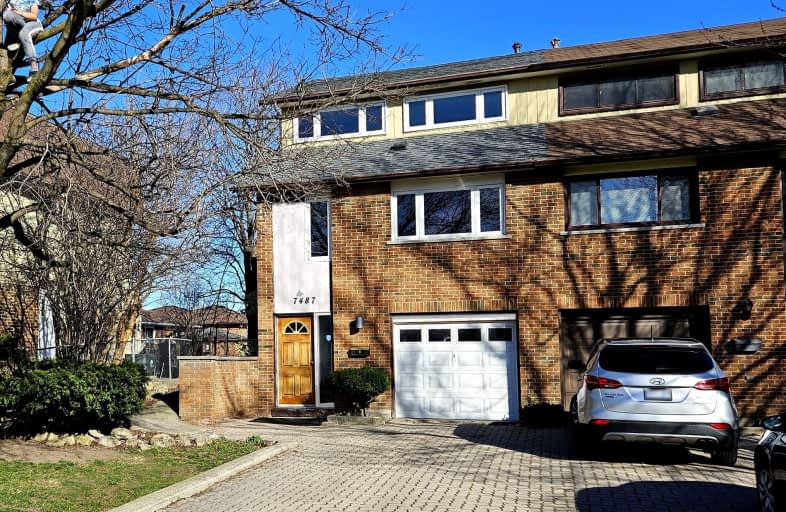
Somewhat Walkable
- Some errands can be accomplished on foot.
Excellent Transit
- Most errands can be accomplished by public transportation.
Bikeable
- Some errands can be accomplished on bike.

Corliss Public School
Elementary: PublicHoly Child Catholic Catholic School
Elementary: CatholicBrandon Gate Public School
Elementary: PublicDarcel Avenue Senior Public School
Elementary: PublicDunrankin Drive Public School
Elementary: PublicHoly Cross School
Elementary: CatholicAscension of Our Lord Secondary School
Secondary: CatholicHoly Cross Catholic Academy High School
Secondary: CatholicFather Henry Carr Catholic Secondary School
Secondary: CatholicNorth Albion Collegiate Institute
Secondary: PublicWest Humber Collegiate Institute
Secondary: PublicLincoln M. Alexander Secondary School
Secondary: Public-
Aquatic Sports Bar & Lounge
7125 Goreway Drive, Mississauga, ON L4T 4H3 1.66km -
Lord Of Smoke
Mississauga, ON L4T 1.74km -
Carioca Sports Bar
3233 Brandon Gate Drive, Mississauga, ON L4T 3V8 1.98km
-
Cordoba Coffee and Tea
7205 Goreway Drive, Mississauga, ON L4T 2T9 1.34km -
Shake It And Co
3427 Derry Rd E, Unit 112, Mississauga, ON L4T 1A8 1.95km -
McDonald's
3510 Derry Road East, Malton, ON L4T 3V7 1.96km
-
Pursuit OCR
75 Westmore Drive, Etobicoke, ON M9V 3Y6 2.69km -
Planet Fitness
180 Queens Plate Drive, Toronto, ON M9W 6Y9 3.41km -
GoodLife Fitness
8100 27 Highway, Vaughan, ON L4H 3M1 5.77km
-
Quick-Med Pharmacy
3427 Derry Road E, Mississauga, ON L4T 4H7 1.94km -
SR Health Solutions
9 - 25 Woodbine Downs Boulevard, Etobicoke, ON M9W 6N5 2.25km -
Humber Green Pharmacy
100 Humber College Boulevard, Etobicoke, ON M9V 5G4 2.77km
-
Mysore Darshini
4025 Brandon Gate Drive, Mississauga, ON L4T 3Z9 0.22km -
Royal Pizza Sweet and Restaurant
4025 Brandon Gate Drive, Mississauga, ON L4T 3Z9 0.21km -
Slice One Pizza
4025 Brandon Gate Drive, Mississauga, ON L4T 3Z9 0.21km
-
Westwood Square
7205 Goreway Drive, Mississauga, ON L4T 2T9 1.41km -
Woodbine Mall
500 Rexdale Boulevard, Etobicoke, ON M9W 6K5 2.95km -
Shoppers World Albion Information
1530 Albion Road, Etobicoke, ON M9V 1B4 4.03km
-
Westwood Supermarket
7205 Goreway Drive, Mississauga, ON L4T 2T9 1.36km -
Chalo Fresh
7205 Goreway Dr, Mississauga, ON L4T 1T5 1.36km -
Dhesy Food Centre
7171 Goreway Drive, Mississauga, ON L4T 2T5 1.57km
-
The Beer Store
1530 Albion Road, Etobicoke, ON M9V 1B4 3.93km -
LCBO
Albion Mall, 1530 Albion Rd, Etobicoke, ON M9V 1B4 4.03km -
Lcbo
80 Peel Centre Drive, Brampton, ON L6T 4G8 7.54km
-
Petro-Canada
7355 Goreway Drive, Mississauga, ON L4T 2T8 1.28km -
Esso
6998 Rexwood Road, Mississauga, ON L4T 4E6 1.79km -
Petro-Canada
1741 Albion Road, Etobicoke, ON M9V 1C3 2.67km
-
Imagine Cinemas
500 Rexdale Boulevard, Toronto, ON M9W 6K5 2.93km -
Albion Cinema I & II
1530 Albion Road, Etobicoke, ON M9V 1B4 4.03km -
Cineplex Cinemas Vaughan
3555 Highway 7, Vaughan, ON L4L 9H4 9.67km
-
Humberwood library
850 Humberwood Boulevard, Toronto, ON M9W 7A6 1.16km -
Albion Library
1515 Albion Road, Toronto, ON M9V 1B2 4.05km -
Rexdale Library
2243 Kipling Avenue, Toronto, ON M9W 4L5 4.87km
-
William Osler Health Centre
Etobicoke General Hospital, 101 Humber College Boulevard, Toronto, ON M9V 1R8 2.84km -
Malton Medical Walmart
7333 Goreway Drive, Mississauga, ON L4T 1.24km -
Westmore Wellness Medical Centre
56 Westmore Drive, Suite 103, Toronto, ON M9V 3Z7 2.59km
-
Chinguacousy Park
Central Park Dr (at Queen St. E), Brampton ON L6S 6G7 7.29km -
Riverlea Park
919 Scarlett Rd, Toronto ON M9P 2V3 9.44km -
Humber Valley Parkette
282 Napa Valley Ave, Vaughan ON 9.58km
-
CIBC
7205 Goreway Dr (at Westwood Mall), Mississauga ON L4T 2T9 1.53km -
RBC Royal Bank
6140 Hwy 7, Woodbridge ON L4H 0R2 4.77km -
TD Bank Financial Group
3978 Cottrelle Blvd, Brampton ON L6P 2R1 6.36km













