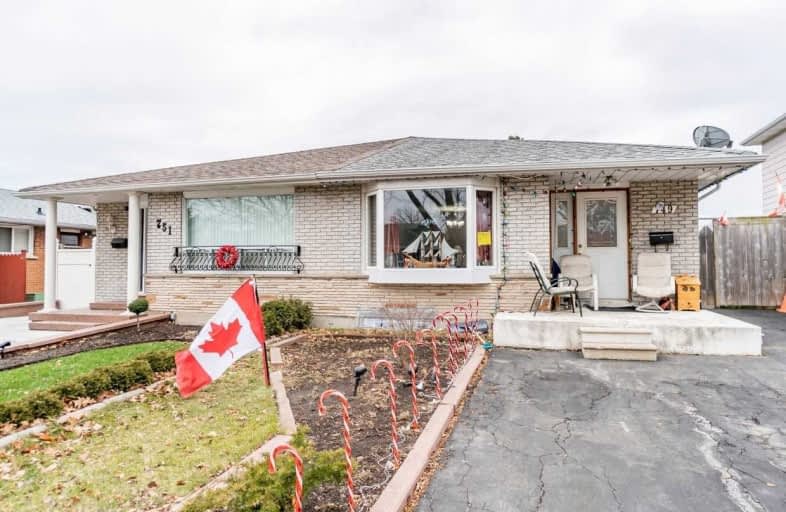Sold on Jan 15, 2019
Note: Property is not currently for sale or for rent.

-
Type: Semi-Detached
-
Style: Backsplit 4
-
Lot Size: 30 x 125 Feet
-
Age: No Data
-
Taxes: $3,796 per year
-
Days on Site: 53 Days
-
Added: Nov 23, 2018 (1 month on market)
-
Updated:
-
Last Checked: 3 months ago
-
MLS®#: W4310375
-
Listed By: Sam mcdadi real estate inc., brokerage
This Well Appointed 4 Level Back-Split Is Situated On A Large Lot And The Home Features, 3 Bedrooms And 3 Full Baths, Hardwood Flooring On Main Level. Great Location Walking Distance To Schools, Close To Sq 1, Bus Stops, Go Station, Hwy 403, Library, Parks And Shopping. Great Family Home Or Investment - Home Currently Rented For $2400/Month -
Extras
2 Fridges, 2 Stoves, Central Air, All Window Coverings, All Electrical Light Fixtures. Excl: Hwt ( If Rental)
Property Details
Facts for 749 Eaglemount Crescent, Mississauga
Status
Days on Market: 53
Last Status: Sold
Sold Date: Jan 15, 2019
Closed Date: Apr 01, 2019
Expiry Date: Apr 30, 2019
Sold Price: $668,000
Unavailable Date: Jan 15, 2019
Input Date: Nov 23, 2018
Property
Status: Sale
Property Type: Semi-Detached
Style: Backsplit 4
Area: Mississauga
Community: Erindale
Availability Date: 30/60/90/Tba
Inside
Bedrooms: 3
Bedrooms Plus: 3
Bathrooms: 3
Kitchens: 2
Rooms: 7
Den/Family Room: No
Air Conditioning: Central Air
Fireplace: No
Washrooms: 3
Utilities
Electricity: Available
Gas: Available
Cable: Available
Telephone: Available
Building
Basement: Apartment
Basement 2: Sep Entrance
Heat Type: Forced Air
Heat Source: Gas
Exterior: Alum Siding
Exterior: Brick
Water Supply: Municipal
Special Designation: Unknown
Parking
Driveway: Private
Garage Type: None
Covered Parking Spaces: 5
Fees
Tax Year: 2018
Tax Legal Description: Pt Lot 94 Pl 918 Mississauga As In Ro1095246
Taxes: $3,796
Highlights
Feature: Park
Feature: Public Transit
Land
Cross Street: Dundas/Erindale St
Municipality District: Mississauga
Fronting On: South
Pool: None
Sewer: Sewers
Lot Depth: 125 Feet
Lot Frontage: 30 Feet
Waterfront: None
Rooms
Room details for 749 Eaglemount Crescent, Mississauga
| Type | Dimensions | Description |
|---|---|---|
| Kitchen Main | 2.42 x 5.95 | Ceramic Floor, Eat-In Kitchen |
| Dining Main | 3.65 x 7.50 | Hardwood Floor, Combined W/Living, Open Concept |
| Living Main | 3.65 x 7.50 | Hardwood Floor, Combined W/Dining, Bay Window |
| Master Upper | 3.60 x 4.70 | Hardwood Floor, Double Closet, Window |
| 2nd Br Upper | 2.75 x 3.60 | Hardwood Floor, Large Closet, Window |
| 3rd Br Upper | 2.65 x 3.65 | Hardwood Floor, Large Closet, Window |
| Family Lower | 3.55 x 6.50 | Laminate, Above Grade Window |
| 4th Br Lower | 3.35 x 3.45 | Laminate, Above Grade Window |
| Br Bsmt | 3.40 x 5.50 | Laminate, 3 Pc Ensuite, Window |
| Br Bsmt | - | Laminate |
| XXXXXXXX | XXX XX, XXXX |
XXXX XXX XXXX |
$XXX,XXX |
| XXX XX, XXXX |
XXXXXX XXX XXXX |
$XXX,XXX | |
| XXXXXXXX | XXX XX, XXXX |
XXXXXXX XXX XXXX |
|
| XXX XX, XXXX |
XXXXXX XXX XXXX |
$XXX,XXX | |
| XXXXXXXX | XXX XX, XXXX |
XXXX XXX XXXX |
$XXX,XXX |
| XXX XX, XXXX |
XXXXXX XXX XXXX |
$XXX,XXX | |
| XXXXXXXX | XXX XX, XXXX |
XXXXXXX XXX XXXX |
|
| XXX XX, XXXX |
XXXXXX XXX XXXX |
$XXX,XXX | |
| XXXXXXXX | XXX XX, XXXX |
XXXX XXX XXXX |
$XXX,XXX |
| XXX XX, XXXX |
XXXXXX XXX XXXX |
$XXX,XXX |
| XXXXXXXX XXXX | XXX XX, XXXX | $810,000 XXX XXXX |
| XXXXXXXX XXXXXX | XXX XX, XXXX | $799,000 XXX XXXX |
| XXXXXXXX XXXXXXX | XXX XX, XXXX | XXX XXXX |
| XXXXXXXX XXXXXX | XXX XX, XXXX | $799,000 XXX XXXX |
| XXXXXXXX XXXX | XXX XX, XXXX | $668,000 XXX XXXX |
| XXXXXXXX XXXXXX | XXX XX, XXXX | $685,000 XXX XXXX |
| XXXXXXXX XXXXXXX | XXX XX, XXXX | XXX XXXX |
| XXXXXXXX XXXXXX | XXX XX, XXXX | $709,000 XXX XXXX |
| XXXXXXXX XXXX | XXX XX, XXXX | $492,786 XXX XXXX |
| XXXXXXXX XXXXXX | XXX XX, XXXX | $519,900 XXX XXXX |

The Woodlands
Elementary: PublicSt. John XXIII Catholic Elementary School
Elementary: CatholicSt Gerard Separate School
Elementary: CatholicEllengale Public School
Elementary: PublicMcBride Avenue Public School
Elementary: PublicSpringfield Public School
Elementary: PublicT. L. Kennedy Secondary School
Secondary: PublicErindale Secondary School
Secondary: PublicThe Woodlands Secondary School
Secondary: PublicLorne Park Secondary School
Secondary: PublicSt Martin Secondary School
Secondary: CatholicFather Michael Goetz Secondary School
Secondary: Catholic- 3 bath
- 3 bed
836 Messenger Meadow Drive, Mississauga, Ontario • L5C 3T2 • Creditview



