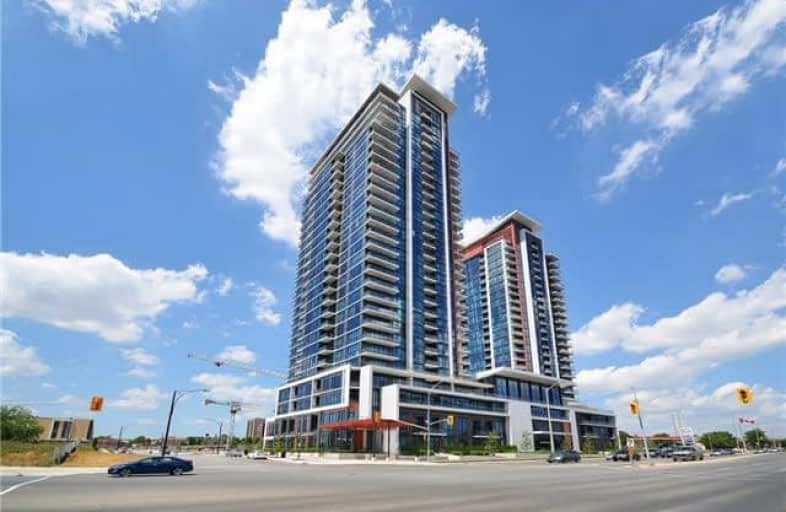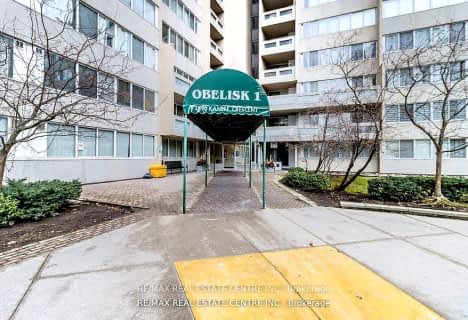
St Hilary Elementary School
Elementary: CatholicSt Jude School
Elementary: CatholicSt Matthew Separate School
Elementary: CatholicCooksville Creek Public School
Elementary: PublicNahani Way Public School
Elementary: PublicBristol Road Middle School
Elementary: PublicT. L. Kennedy Secondary School
Secondary: PublicJohn Cabot Catholic Secondary School
Secondary: CatholicPhilip Pocock Catholic Secondary School
Secondary: CatholicFather Michael Goetz Secondary School
Secondary: CatholicRick Hansen Secondary School
Secondary: PublicSt Francis Xavier Secondary School
Secondary: CatholicMore about this building
View 75 Eglinton Avenue East, Mississauga- 2 bath
- 2 bed
- 800 sqft
3005-80 Absolute Avenue, Mississauga, Ontario • L4Z 0A5 • City Centre
- 2 bath
- 2 bed
- 1000 sqft
703-3695 Kaneff Crescent, Mississauga, Ontario • L5A 4B6 • Mississauga Valleys
- 2 bath
- 2 bed
- 700 sqft
3407-60 Absolute Avenue, Mississauga, Ontario • L4Z 0A9 • City Centre
- 2 bath
- 2 bed
- 1000 sqft
612-25 Fairview Road West, Mississauga, Ontario • L5B 3Y8 • Fairview
- 1 bath
- 2 bed
- 800 sqft
1807-50 Kingsbridge Garden Circle, Mississauga, Ontario • L5R 1Y2 • Hurontario
- 2 bath
- 3 bed
- 1200 sqft
1603-20 Mississauga valley Boulevard, Mississauga, Ontario • L5A 3S1 • Mississauga Valleys
- 2 bath
- 2 bed
- 1000 sqft
2002-25 Trailwood Drive, Mississauga, Ontario • L4Z 3K9 • Hurontario
- 2 bath
- 2 bed
- 1000 sqft
206-1320 Mississauga Valley Boulevard, Mississauga, Ontario • L5A 3S9 • Mississauga Valleys
- 2 bath
- 2 bed
- 1200 sqft
1512-3590 Kaneff Crescent, Mississauga, Ontario • L5A 3X3 • Mississauga Valleys
- 2 bath
- 2 bed
- 700 sqft
3801-50 Absolute Avenue, Mississauga, Ontario • L4Z 0A9 • City Centre
- 1 bath
- 2 bed
- 700 sqft
2305-60 Absolute Avenue, Mississauga, Ontario • L4Z 0A9 • City Centre














