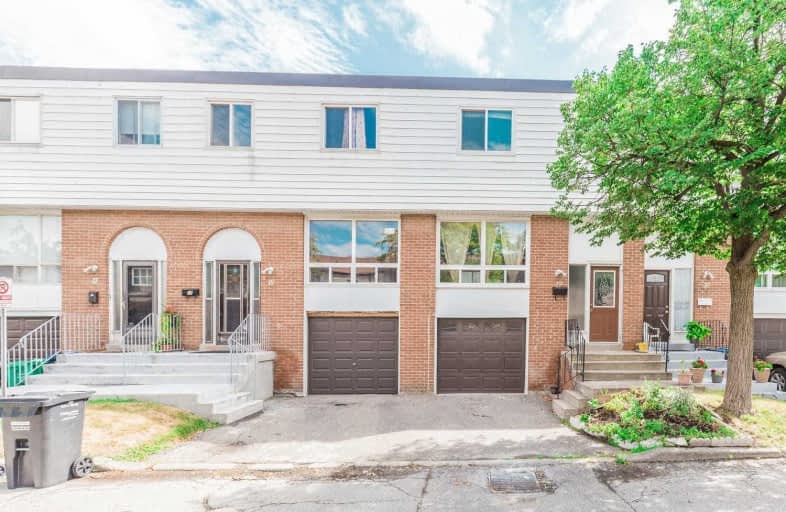Car-Dependent
- Almost all errands require a car.
Excellent Transit
- Most errands can be accomplished by public transportation.
Bikeable
- Some errands can be accomplished on bike.

St Raphael School
Elementary: CatholicCorliss Public School
Elementary: PublicLancaster Public School
Elementary: PublicMorning Star Middle School
Elementary: PublicHoly Cross School
Elementary: CatholicRidgewood Public School
Elementary: PublicAscension of Our Lord Secondary School
Secondary: CatholicHoly Cross Catholic Academy High School
Secondary: CatholicFather Henry Carr Catholic Secondary School
Secondary: CatholicWest Humber Collegiate Institute
Secondary: PublicLincoln M. Alexander Secondary School
Secondary: PublicBramalea Secondary School
Secondary: Public-
Toronto Pearson International Airport Pet Park
Mississauga ON 3.78km -
Dunblaine Park
Brampton ON L6T 3H2 4.46km -
Aloma Park Playground
Avondale Blvd, Brampton ON 4.91km
-
Alterna Savings
2909 Queen St E, Brampton ON L6T 5J1 4.78km -
HSBC Bank Canada
170 Attwell Dr, Toronto ON M9W 5Z5 5.91km -
TD Bank Financial Group
3978 Cottrelle Blvd, Brampton ON L6P 2R1 7.06km
For Sale
More about this building
View 7500 Goreway Drive, Mississauga- 2 bath
- 3 bed
- 1000 sqft
122-3455 Morning Star Drive, Mississauga, Ontario • L4T 3T9 • Malton
- 3 bath
- 4 bed
- 1400 sqft
11-4020 Brandon Gate Drive North, Mississauga, Ontario • L4T 3N8 • Malton
- 3 bath
- 4 bed
- 1400 sqft
23-3430 Brandon Gate Drive, Mississauga, Ontario • L4T 3T4 • Malton




