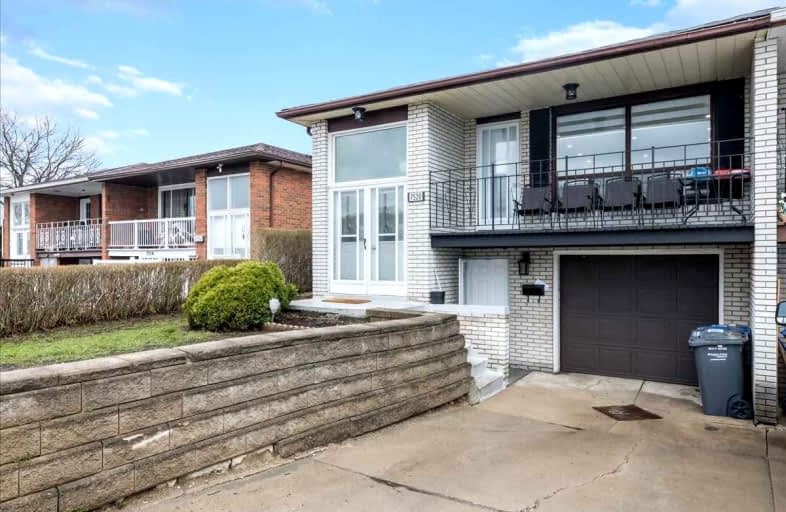
St Raphael School
Elementary: Catholic
0.35 km
Lancaster Public School
Elementary: Public
0.30 km
Marvin Heights Public School
Elementary: Public
0.57 km
Morning Star Middle School
Elementary: Public
0.67 km
Holy Cross School
Elementary: Catholic
1.21 km
Ridgewood Public School
Elementary: Public
0.90 km
Ascension of Our Lord Secondary School
Secondary: Catholic
0.48 km
Father Henry Carr Catholic Secondary School
Secondary: Catholic
5.00 km
West Humber Collegiate Institute
Secondary: Public
5.21 km
Lincoln M. Alexander Secondary School
Secondary: Public
0.95 km
Bramalea Secondary School
Secondary: Public
4.67 km
St Thomas Aquinas Secondary School
Secondary: Catholic
5.30 km














