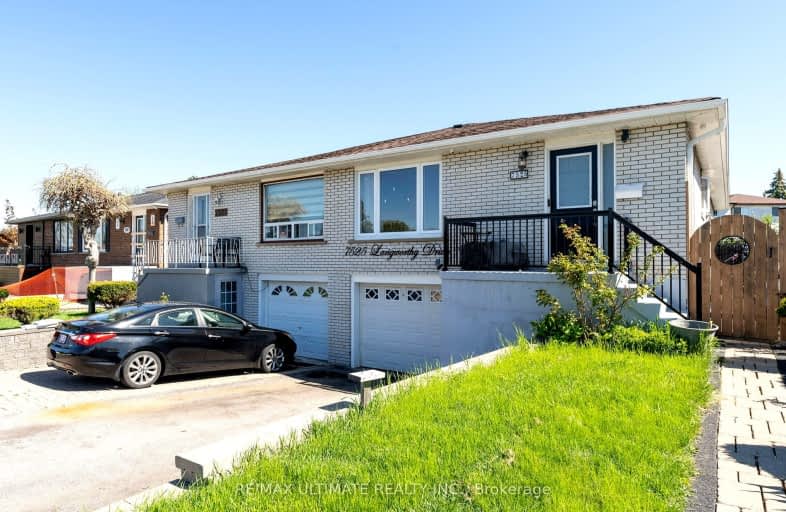Somewhat Walkable
- Some errands can be accomplished on foot.
60
/100
Excellent Transit
- Most errands can be accomplished by public transportation.
74
/100
Somewhat Bikeable
- Most errands require a car.
47
/100

St Raphael School
Elementary: Catholic
0.31 km
Lancaster Public School
Elementary: Public
0.34 km
Marvin Heights Public School
Elementary: Public
0.64 km
Morning Star Middle School
Elementary: Public
0.72 km
Holy Cross School
Elementary: Catholic
1.16 km
Ridgewood Public School
Elementary: Public
0.92 km
Ascension of Our Lord Secondary School
Secondary: Catholic
0.46 km
Father Henry Carr Catholic Secondary School
Secondary: Catholic
4.96 km
West Humber Collegiate Institute
Secondary: Public
5.17 km
Lincoln M. Alexander Secondary School
Secondary: Public
0.90 km
Bramalea Secondary School
Secondary: Public
4.70 km
St Thomas Aquinas Secondary School
Secondary: Catholic
5.30 km
-
Panorama Park
Toronto ON 6.08km -
Meadowvale Conservation Area
1081 Old Derry Rd W (2nd Line), Mississauga ON L5B 3Y3 12.41km -
Mississauga Valley Park
1275 Mississauga Valley Blvd, Mississauga ON L5A 3R8 14.12km
-
TD Bank Financial Group
3978 Cottrelle Blvd, Brampton ON L6P 2R1 7.2km -
TD Canada Trust Branch and ATM
4499 Hwy 7, Woodbridge ON L4L 9A9 9.38km -
TD Bank Financial Group
250 Wincott Dr, Etobicoke ON M9R 2R5 9.41km














