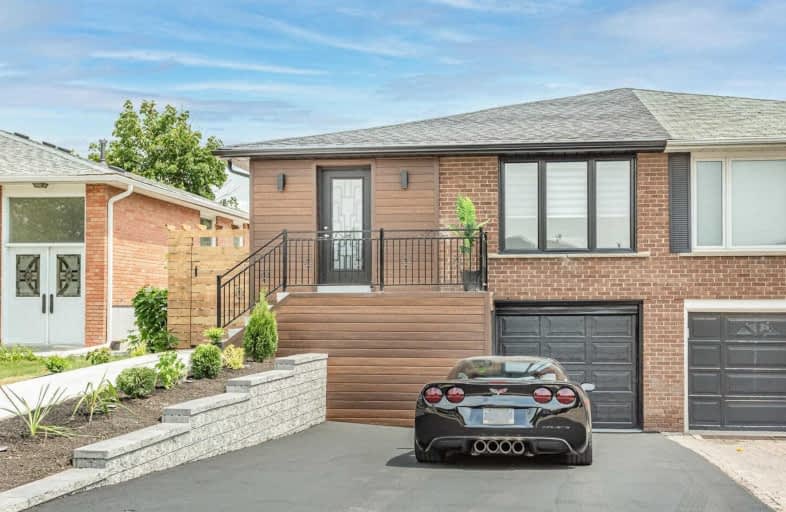
St Raphael School
Elementary: Catholic
0.33 km
Lancaster Public School
Elementary: Public
0.36 km
Marvin Heights Public School
Elementary: Public
0.65 km
Morning Star Middle School
Elementary: Public
0.74 km
Holy Cross School
Elementary: Catholic
1.17 km
Ridgewood Public School
Elementary: Public
0.95 km
Ascension of Our Lord Secondary School
Secondary: Catholic
0.43 km
Father Henry Carr Catholic Secondary School
Secondary: Catholic
4.97 km
West Humber Collegiate Institute
Secondary: Public
5.19 km
Lincoln M. Alexander Secondary School
Secondary: Public
0.91 km
Bramalea Secondary School
Secondary: Public
4.68 km
St Thomas Aquinas Secondary School
Secondary: Catholic
5.27 km














