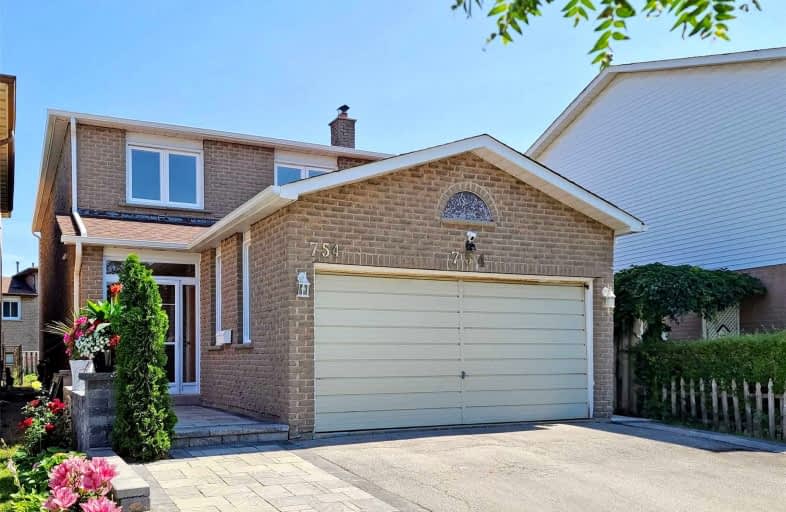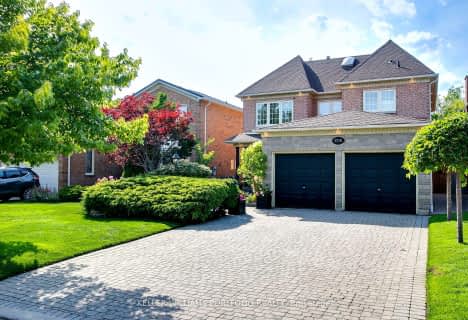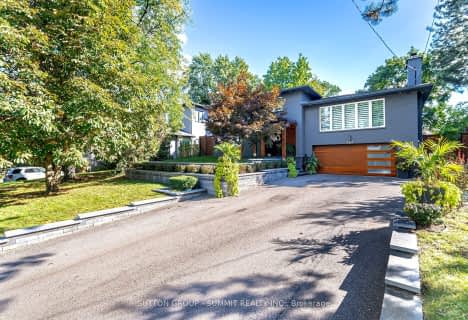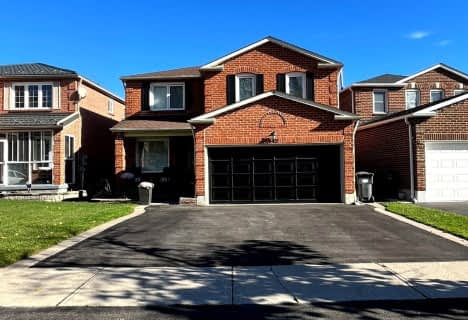
The Woodlands
Elementary: PublicSt. John XXIII Catholic Elementary School
Elementary: CatholicSt David of Wales Separate School
Elementary: CatholicCorpus Christi School
Elementary: CatholicEllengale Public School
Elementary: PublicMcBride Avenue Public School
Elementary: PublicT. L. Kennedy Secondary School
Secondary: PublicThe Woodlands Secondary School
Secondary: PublicSt Martin Secondary School
Secondary: CatholicFather Michael Goetz Secondary School
Secondary: CatholicRick Hansen Secondary School
Secondary: PublicSt Francis Xavier Secondary School
Secondary: Catholic- 4 bath
- 4 bed
- 2000 sqft
5507 Flatford Road, Mississauga, Ontario • L5V 1Y5 • East Credit
- 4 bath
- 5 bed
- 3500 sqft
1235 Windsor Hill Boulevard, Mississauga, Ontario • L5V 1N8 • East Credit
- 3 bath
- 3 bed
- 1500 sqft
1014 Foxglove Place, Mississauga, Ontario • L5V 2N4 • East Credit
- 4 bath
- 3 bed
- 1500 sqft
940 Monte Carlo Court, Mississauga, Ontario • L5C 3M1 • Creditview
- 4 bath
- 4 bed
- 2500 sqft
416 Winfield Terrace, Mississauga, Ontario • L5R 1P2 • Hurontario
- 3 bath
- 3 bed
- 1500 sqft
862 Francine Crescent, Mississauga, Ontario • L5V 0E2 • East Credit














