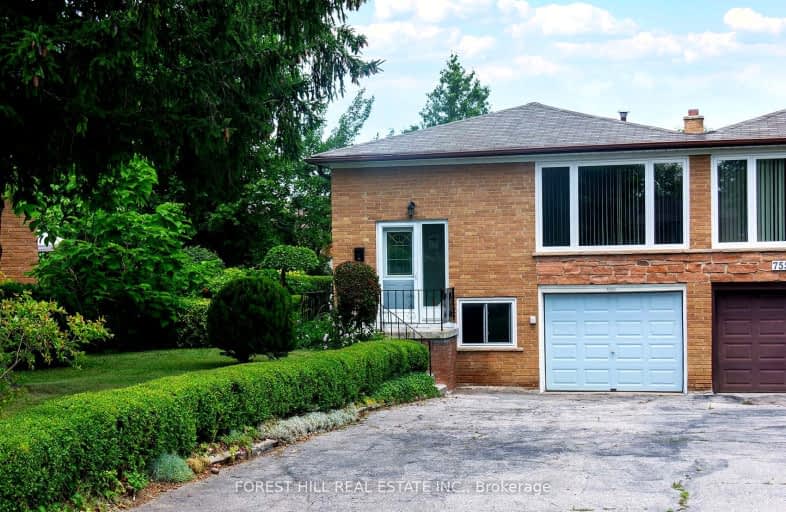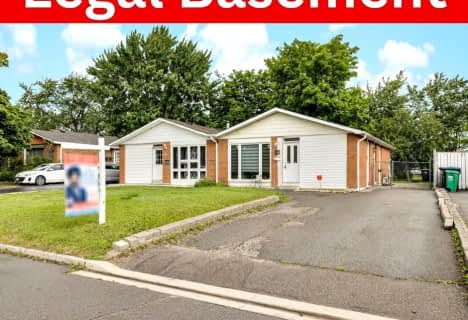Somewhat Walkable
- Some errands can be accomplished on foot.
61
/100
Excellent Transit
- Most errands can be accomplished by public transportation.
70
/100
Somewhat Bikeable
- Most errands require a car.
48
/100

St Raphael School
Elementary: Catholic
0.61 km
Lancaster Public School
Elementary: Public
0.45 km
Marvin Heights Public School
Elementary: Public
0.44 km
Morning Star Middle School
Elementary: Public
0.67 km
Holy Cross School
Elementary: Catholic
1.47 km
Ridgewood Public School
Elementary: Public
1.07 km
Holy Name of Mary Secondary School
Secondary: Catholic
5.38 km
Ascension of Our Lord Secondary School
Secondary: Catholic
0.46 km
Father Henry Carr Catholic Secondary School
Secondary: Catholic
5.26 km
Lincoln M. Alexander Secondary School
Secondary: Public
1.21 km
Bramalea Secondary School
Secondary: Public
4.42 km
St Thomas Aquinas Secondary School
Secondary: Catholic
5.11 km














