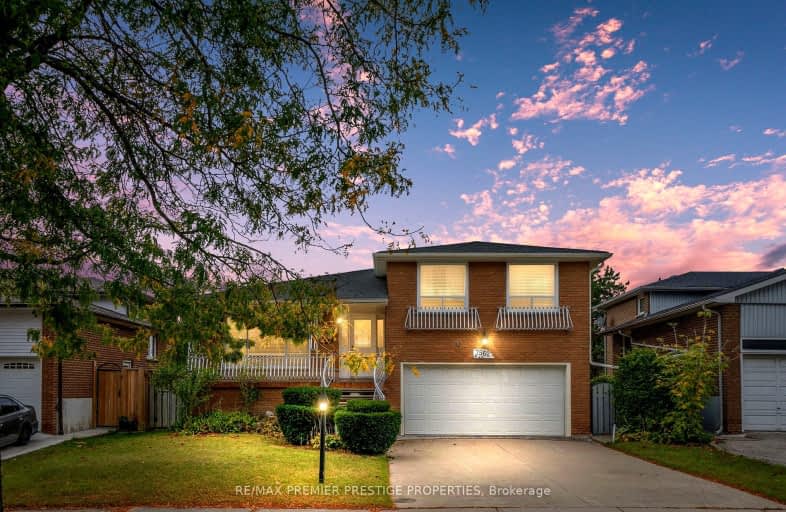
St Raphael School
Elementary: Catholic
1.32 km
Corliss Public School
Elementary: Public
0.48 km
Brandon Gate Public School
Elementary: Public
0.24 km
Darcel Avenue Senior Public School
Elementary: Public
0.31 km
Dunrankin Drive Public School
Elementary: Public
1.17 km
Holy Cross School
Elementary: Catholic
0.79 km
Ascension of Our Lord Secondary School
Secondary: Catholic
1.51 km
Holy Cross Catholic Academy High School
Secondary: Catholic
4.85 km
Father Henry Carr Catholic Secondary School
Secondary: Catholic
3.81 km
North Albion Collegiate Institute
Secondary: Public
4.63 km
West Humber Collegiate Institute
Secondary: Public
4.18 km
Lincoln M. Alexander Secondary School
Secondary: Public
0.79 km














