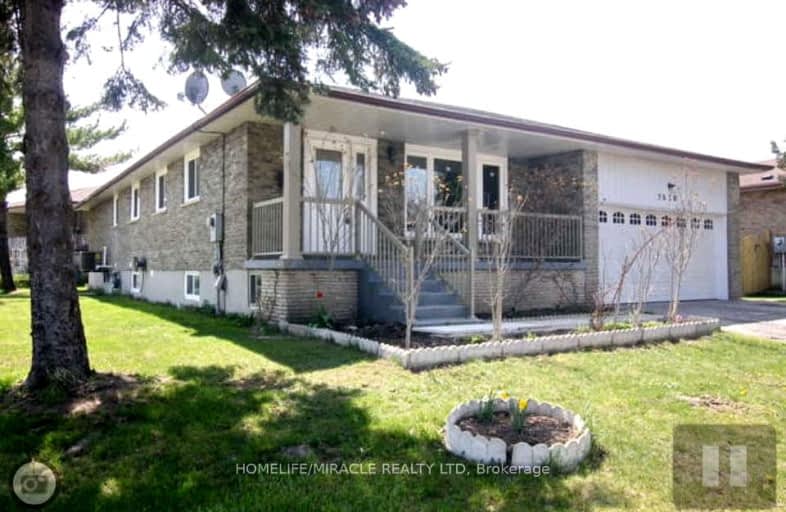Somewhat Walkable
- Some errands can be accomplished on foot.
Excellent Transit
- Most errands can be accomplished by public transportation.
Bikeable
- Some errands can be accomplished on bike.

St Raphael School
Elementary: CatholicLancaster Public School
Elementary: PublicBrandon Gate Public School
Elementary: PublicMarvin Heights Public School
Elementary: PublicMorning Star Middle School
Elementary: PublicHoly Cross School
Elementary: CatholicAscension of Our Lord Secondary School
Secondary: CatholicHoly Cross Catholic Academy High School
Secondary: CatholicFather Henry Carr Catholic Secondary School
Secondary: CatholicWest Humber Collegiate Institute
Secondary: PublicLincoln M. Alexander Secondary School
Secondary: PublicBramalea Secondary School
Secondary: Public-
Downsview Dells Park
1651 Sheppard Ave W, Toronto ON M3M 2X4 12.02km -
Mississauga Valley Park
1275 Mississauga Valley Blvd, Mississauga ON L5A 3R8 14.6km -
Cedarbrae Park
Mississauga ON 15.08km
-
CIBC
9025 Airport Rd, Brampton ON L6S 0B8 4.37km -
TD Bank Financial Group
9085 Airport Rd, Brampton ON L6S 0B8 4.62km -
Scotiabank
25 Peel Centre Dr (At Lisa St), Brampton ON L6T 3R5 6.34km


