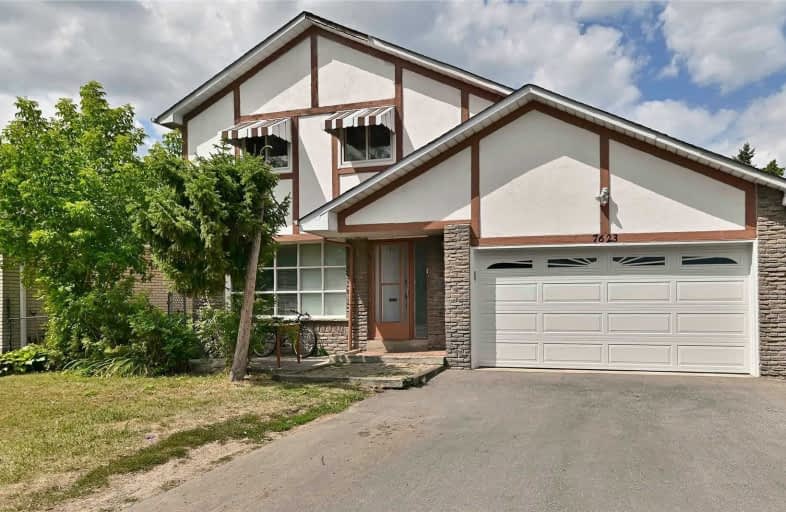Sold on Nov 19, 2019
Note: Property is not currently for sale or for rent.

-
Type: Detached
-
Style: 2-Storey
-
Lot Size: 50 x 120 Feet
-
Age: No Data
-
Taxes: $4,145 per year
-
Days on Site: 32 Days
-
Added: Nov 27, 2019 (1 month on market)
-
Updated:
-
Last Checked: 3 months ago
-
MLS®#: W4611362
-
Listed By: Century 21 skylark real estate ltd., brokerage
**S E E - V I R T U A L - T O U R**4 Bedroom Home Located In The Heart Of Malton**Master Ensuite**Main Floor Family Room With Walkout To Backyard**Renovated Kitchen & Washrooms (2018)**All New Laminate Flooring Throughout The House (2017)**New Driveway (2018)**Double Car Garage With Gdo (2018)**Updated Windows (2017)**Large Deck In Backyard**Pot Lights (2018)**Close To Walmart, Community Center, Banks & Plaza, Humber College & Transit Hub**
Extras
**Fridge, Stove, Washer & Dryer**Fridge & Stove In Basement**High Efficiency Furnace (2017)**A/C (2017)**All Elf's**Cac, Gdo & Equipment**All Window Coverings**
Property Details
Facts for 7623 Roselle Crescent, Mississauga
Status
Days on Market: 32
Last Status: Sold
Sold Date: Nov 19, 2019
Closed Date: Jan 31, 2020
Expiry Date: Feb 29, 2020
Sold Price: $790,000
Unavailable Date: Nov 19, 2019
Input Date: Oct 18, 2019
Property
Status: Sale
Property Type: Detached
Style: 2-Storey
Area: Mississauga
Community: Malton
Availability Date: Tbd
Inside
Bedrooms: 4
Bedrooms Plus: 2
Bathrooms: 4
Kitchens: 1
Kitchens Plus: 1
Rooms: 8
Den/Family Room: Yes
Air Conditioning: Central Air
Fireplace: Yes
Laundry Level: Lower
Central Vacuum: N
Washrooms: 4
Building
Basement: Apartment
Basement 2: Sep Entrance
Heat Type: Forced Air
Heat Source: Gas
Exterior: Alum Siding
Exterior: Brick Front
Elevator: N
UFFI: No
Water Supply: Municipal
Special Designation: Unknown
Retirement: N
Parking
Driveway: Private
Garage Spaces: 2
Garage Type: Attached
Covered Parking Spaces: 3
Total Parking Spaces: 5
Fees
Tax Year: 2019
Tax Legal Description: Plan 952 Lot 194
Taxes: $4,145
Land
Cross Street: Netherwood Rd/ Brand
Municipality District: Mississauga
Fronting On: North
Pool: Inground
Sewer: Sewers
Lot Depth: 120 Feet
Lot Frontage: 50 Feet
Zoning: Residential
Additional Media
- Virtual Tour: https://fusion.realtourvision.com/idx/430649
Rooms
Room details for 7623 Roselle Crescent, Mississauga
| Type | Dimensions | Description |
|---|---|---|
| Living Ground | 3.45 x 3.75 | Laminate, Combined W/Dining, Pot Lights |
| Dining Ground | 2.85 x 3.00 | Laminate, Combined W/Living, Window |
| Family Ground | 4.00 x 4.40 | Laminate, Fireplace, O/Looks Backyard |
| Kitchen Ground | 2.50 x 3.80 | Porcelain Floor, Eat-In Kitchen |
| Master 2nd | 3.30 x 3.30 | Laminate, Closet, 4 Pc Ensuite |
| 2nd Br 2nd | 2.50 x 4.65 | Laminate, Closet, Window |
| 3rd Br 2nd | 3.00 x 3.00 | Laminate, Closet, Window |
| 4th Br 2nd | 2.75 x 3.00 | Laminate, Closet, Window |
| Br Bsmt | 2.30 x 3.10 | Laminate, Closet, Window |
| Br Bsmt | 2.20 x 3.10 | Laminate, Closet |
| Rec Bsmt | 3.00 x 4.05 | Porcelain Floor, Pot Lights |
| XXXXXXXX | XXX XX, XXXX |
XXXX XXX XXXX |
$XXX,XXX |
| XXX XX, XXXX |
XXXXXX XXX XXXX |
$XXX,XXX | |
| XXXXXXXX | XXX XX, XXXX |
XXXXXXX XXX XXXX |
|
| XXX XX, XXXX |
XXXXXX XXX XXXX |
$XXX,XXX | |
| XXXXXXXX | XXX XX, XXXX |
XXXX XXX XXXX |
$XXX,XXX |
| XXX XX, XXXX |
XXXXXX XXX XXXX |
$XXX,XXX | |
| XXXXXXXX | XXX XX, XXXX |
XXXXXXX XXX XXXX |
|
| XXX XX, XXXX |
XXXXXX XXX XXXX |
$XXX,XXX | |
| XXXXXXXX | XXX XX, XXXX |
XXXXXXXX XXX XXXX |
|
| XXX XX, XXXX |
XXXXXX XXX XXXX |
$XXX,XXX |
| XXXXXXXX XXXX | XXX XX, XXXX | $790,000 XXX XXXX |
| XXXXXXXX XXXXXX | XXX XX, XXXX | $799,913 XXX XXXX |
| XXXXXXXX XXXXXXX | XXX XX, XXXX | XXX XXXX |
| XXXXXXXX XXXXXX | XXX XX, XXXX | $824,913 XXX XXXX |
| XXXXXXXX XXXX | XXX XX, XXXX | $518,500 XXX XXXX |
| XXXXXXXX XXXXXX | XXX XX, XXXX | $499,900 XXX XXXX |
| XXXXXXXX XXXXXXX | XXX XX, XXXX | XXX XXXX |
| XXXXXXXX XXXXXX | XXX XX, XXXX | $524,000 XXX XXXX |
| XXXXXXXX XXXXXXXX | XXX XX, XXXX | XXX XXXX |
| XXXXXXXX XXXXXX | XXX XX, XXXX | $489,900 XXX XXXX |

St Raphael School
Elementary: CatholicLancaster Public School
Elementary: PublicBrandon Gate Public School
Elementary: PublicMarvin Heights Public School
Elementary: PublicMorning Star Middle School
Elementary: PublicRidgewood Public School
Elementary: PublicHoly Name of Mary Secondary School
Secondary: CatholicAscension of Our Lord Secondary School
Secondary: CatholicFather Henry Carr Catholic Secondary School
Secondary: CatholicLincoln M. Alexander Secondary School
Secondary: PublicBramalea Secondary School
Secondary: PublicSt Thomas Aquinas Secondary School
Secondary: Catholic- 4 bath
- 4 bed
- 2 bath
- 4 bed
- 3 bath
- 4 bed





