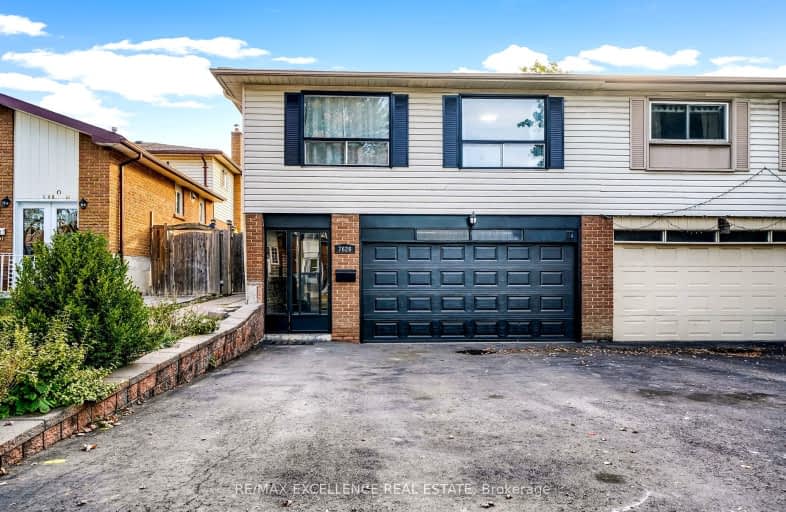Somewhat Walkable
- Some errands can be accomplished on foot.
58
/100
Good Transit
- Some errands can be accomplished by public transportation.
57
/100
Bikeable
- Some errands can be accomplished on bike.
56
/100

St Raphael School
Elementary: Catholic
1.66 km
Corliss Public School
Elementary: Public
0.80 km
Brandon Gate Public School
Elementary: Public
0.37 km
Darcel Avenue Senior Public School
Elementary: Public
0.59 km
Dunrankin Drive Public School
Elementary: Public
1.45 km
Holy Cross School
Elementary: Catholic
1.12 km
Ascension of Our Lord Secondary School
Secondary: Catholic
1.78 km
Holy Cross Catholic Academy High School
Secondary: Catholic
4.53 km
Father Henry Carr Catholic Secondary School
Secondary: Catholic
3.74 km
North Albion Collegiate Institute
Secondary: Public
4.47 km
West Humber Collegiate Institute
Secondary: Public
4.16 km
Lincoln M. Alexander Secondary School
Secondary: Public
1.14 km
-
Chinguacousy Park
Central Park Dr (at Queen St. E), Brampton ON L6S 6G7 6.97km -
Sentinel park
Toronto ON 11.16km -
Henrietta Park
5 Henrietta St, Toronto ON M6N 1S4 14.42km
-
RBC Royal Bank
6140 Hwy 7, Woodbridge ON L4H 0R2 4.46km -
RBC Royal Bank
8940 Hwy 50, Brampton ON L6P 3A3 4.7km -
TD Canada Trust ATM
2574 Finch Ave W, North York ON M9M 2G3 6.37km














