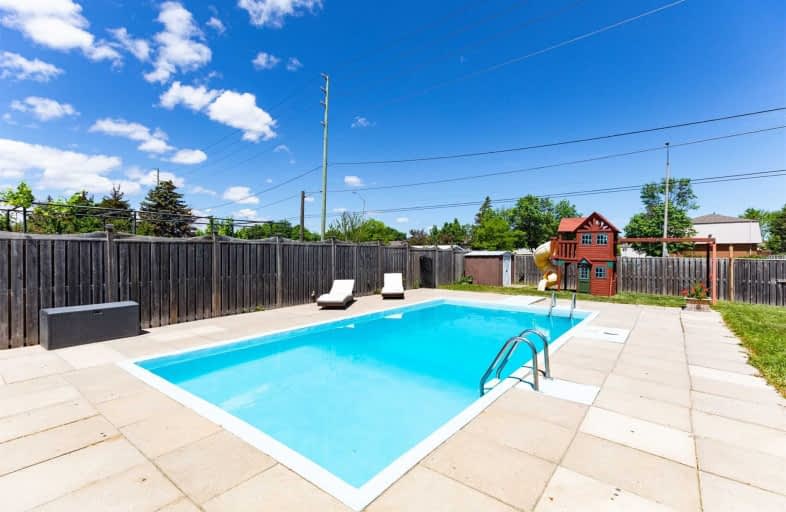
St Raphael School
Elementary: Catholic
0.60 km
Lancaster Public School
Elementary: Public
0.89 km
Brandon Gate Public School
Elementary: Public
0.98 km
Marvin Heights Public School
Elementary: Public
1.20 km
Morning Star Middle School
Elementary: Public
1.30 km
Holy Cross School
Elementary: Catholic
1.03 km
Ascension of Our Lord Secondary School
Secondary: Catholic
0.45 km
Holy Cross Catholic Academy High School
Secondary: Catholic
5.86 km
Father Henry Carr Catholic Secondary School
Secondary: Catholic
4.76 km
West Humber Collegiate Institute
Secondary: Public
5.04 km
Lincoln M. Alexander Secondary School
Secondary: Public
0.75 km
Bramalea Secondary School
Secondary: Public
4.84 km














