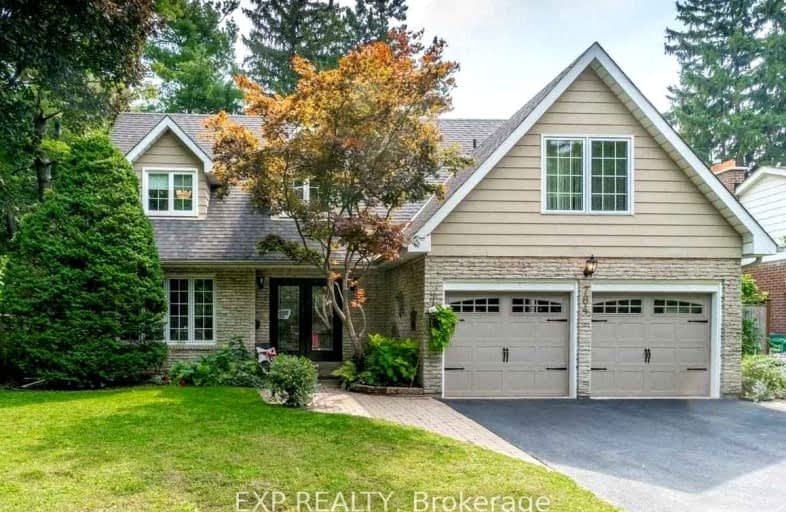Car-Dependent
- Almost all errands require a car.
Some Transit
- Most errands require a car.
Bikeable
- Some errands can be accomplished on bike.

Owenwood Public School
Elementary: PublicKenollie Public School
Elementary: PublicLorne Park Public School
Elementary: PublicRiverside Public School
Elementary: PublicTecumseh Public School
Elementary: PublicSt Luke Catholic Elementary School
Elementary: CatholicT. L. Kennedy Secondary School
Secondary: PublicThe Woodlands Secondary School
Secondary: PublicLorne Park Secondary School
Secondary: PublicSt Martin Secondary School
Secondary: CatholicPort Credit Secondary School
Secondary: PublicFather Michael Goetz Secondary School
Secondary: Catholic-
Port Credit Royal Canadian Legion
35 Front Street North, Mississauga, ON L5H 2E1 1.6km -
Ombretta Cucina +Vino
121 Lakeshore Road W, Mississauga, ON L5H 2E3 1.89km -
Pump House Grille
40 Lakeshore Road E, Mississauga, ON L5G 1C8 2.14km
-
Tim Hortons
780 South Sheridan Way, Mississauga, ON L5H 1Z6 0.56km -
Le Delice Pastry Shop
1150 Lorne Park Road, Mississauga, ON L5H 3A5 1.78km -
Starbucks
111 Lakeshore Road W, Mississauga, ON L5H 1E9 1.94km
-
Loblaws
250 Lakeshore Road W, Mississauga, ON L5H 1G6 1.51km -
Shoppers Drug Mart
321 Lakeshore Rd W, Mississauga, ON L5H 1G9 1.37km -
Hooper's Pharmacy
88 Lakeshore Road E, Mississauga, ON L5G 1E1 2.24km
-
Maggie's Diner
360 Lakeshore Road W, Mississauga, ON L5H 1H3 1.26km -
Pizza Nostra
362 Lakeshore Road W, Mississauga, ON L5H 1H3 1.25km -
Bento Sushi
250 Lakeshore Road W, Mississauga, ON L5H 1G6 1.51km
-
Westdale Mall Shopping Centre
1151 Dundas Street W, Mississauga, ON L5C 1C6 3.07km -
Newin Centre
2580 Shepard Avenue, Mississauga, ON L5A 4K3 3.78km -
Sheridan Centre
2225 Erin Mills Pky, Mississauga, ON L5K 1T9 4.02km
-
Loblaws
250 Lakeshore Road W, Mississauga, ON L5H 1G6 1.51km -
Bulk Barn
254 Lakeshore Road West, Mississauga, ON L5H 2P1 1.48km -
Battaglias Marketplace
1150 Lorne Park Road, Mississauga, ON L5H 3A5 1.79km
-
LCBO
200 Lakeshore Road E, Mississauga, ON L5G 1G3 2.81km -
LCBO
3020 Elmcreek Road, Mississauga, ON L5B 4M3 2.9km -
The Beer Store
420 Lakeshore Rd E, Mississauga, ON L5G 1H5 3.74km
-
Peel Chrysler Fiat
212 Lakeshore Road W, Mississauga, ON L5H 1G6 1.57km -
Pioneer Petroleums
150 Lakeshore Road E, Mississauga, ON L5G 1E9 2.59km -
Canadian Tire Gas+
3020 Mavis Road, Mississauga, ON L5C 1T8 2.84km
-
Cineplex Odeon Corporation
100 City Centre Drive, Mississauga, ON L5B 2C9 5.57km -
Cineplex Cinemas Mississauga
309 Rathburn Road W, Mississauga, ON L5B 4C1 5.93km -
Cineplex - Winston Churchill VIP
2081 Winston Park Drive, Oakville, ON L6H 6P5 6.28km
-
Lorne Park Library
1474 Truscott Drive, Mississauga, ON L5J 1Z2 2.21km -
Woodlands Branch Library
3255 Erindale Station Road, Mississauga, ON L5C 1L6 3.58km -
Cooksville Branch Library
3024 Hurontario Street, Mississauga, ON L5B 4M4 3.8km
-
Pinewood Medical Centre
1471 Hurontario Street, Mississauga, ON L5G 3H5 2.43km -
Fusion Hair Therapy
33 City Centre Drive, Suite 680, Mississauga, ON L5B 2N5 5.8km -
The Credit Valley Hospital
2200 Eglinton Avenue W, Mississauga, ON L5M 2N1 7.57km
-
Erindale Park
1695 Dundas St W (btw Mississauga Rd. & Credit Woodlands), Mississauga ON L5C 1E3 2.78km -
John C. Price Park
Mississauga ON 4.09km -
Kariya Park
3620 Kariya Dr (at Enfield Pl.), Mississauga ON L5B 3J4 5.22km
-
Scotiabank
3295 Kirwin Ave, Mississauga ON L5A 4K9 4.17km -
TD Bank Financial Group
1177 Central Pky W (at Golden Square), Mississauga ON L5C 4P3 4.62km -
TD Bank Financial Group
1077 N Service Rd, Mississauga ON L4Y 1A6 4.71km




