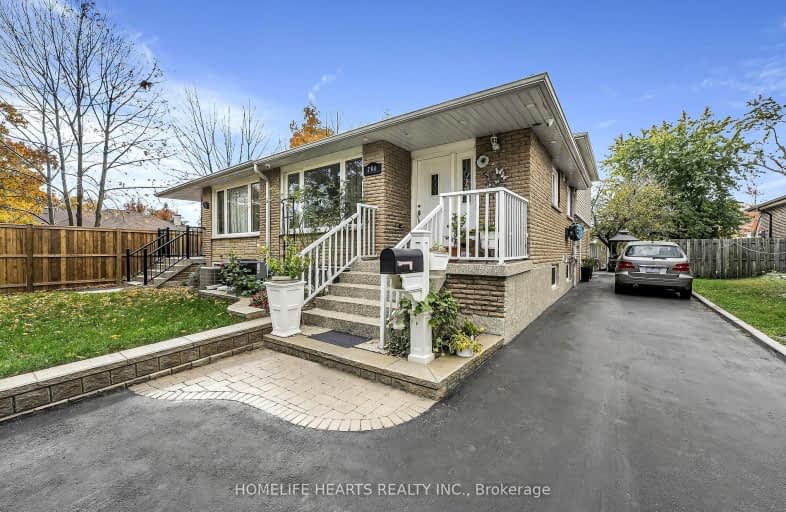Somewhat Walkable
- Some errands can be accomplished on foot.
63
/100
Good Transit
- Some errands can be accomplished by public transportation.
51
/100
Bikeable
- Some errands can be accomplished on bike.
58
/100

Owenwood Public School
Elementary: Public
2.37 km
Clarkson Public School
Elementary: Public
0.83 km
Hillside Public School Public School
Elementary: Public
1.89 km
Green Glade Senior Public School
Elementary: Public
1.43 km
St Christopher School
Elementary: Catholic
1.70 km
Whiteoaks Public School
Elementary: Public
2.33 km
Erindale Secondary School
Secondary: Public
4.99 km
Clarkson Secondary School
Secondary: Public
1.83 km
Iona Secondary School
Secondary: Catholic
2.46 km
Lorne Park Secondary School
Secondary: Public
2.76 km
St Martin Secondary School
Secondary: Catholic
5.64 km
Oakville Trafalgar High School
Secondary: Public
4.53 km
-
Watersedge Park
1.65km -
Erindale Park
1695 Dundas St W (btw Mississauga Rd. & Credit Woodlands), Mississauga ON L5C 1E3 5.61km -
Sawmill Creek
Sawmill Valley & Burnhamthorpe, Mississauga ON 6.58km
-
TD Bank Financial Group
1052 Southdown Rd (Lakeshore Rd West), Mississauga ON L5J 2Y8 0.88km -
TD Bank Financial Group
2325 Trafalgar Rd (at Rosegate Way), Oakville ON L6H 6N9 7.65km -
CIBC
4040 Creditview Rd (at Burnhamthorpe Rd W), Mississauga ON L5C 3Y8 7.77km





