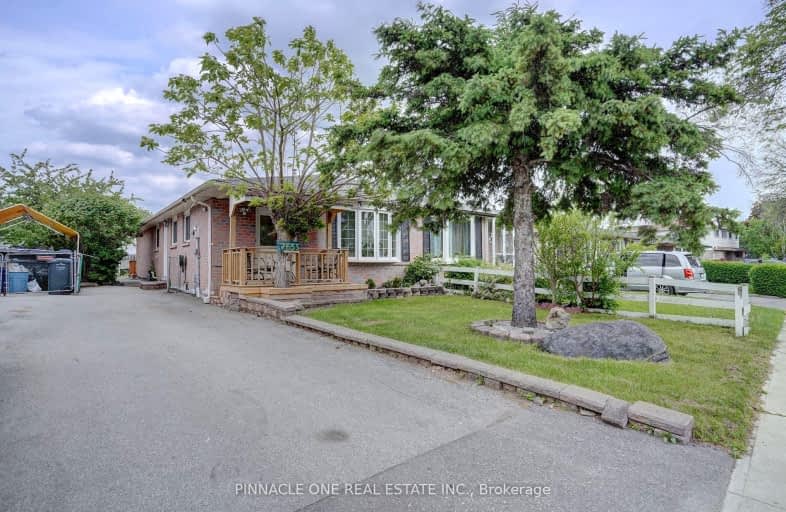
St Raphael School
Elementary: Catholic
0.62 km
Lancaster Public School
Elementary: Public
0.74 km
Brandon Gate Public School
Elementary: Public
1.36 km
Marvin Heights Public School
Elementary: Public
0.90 km
Morning Star Middle School
Elementary: Public
1.08 km
Ridgewood Public School
Elementary: Public
1.31 km
Ascension of Our Lord Secondary School
Secondary: Catholic
0.08 km
Holy Cross Catholic Academy High School
Secondary: Catholic
6.24 km
Father Henry Carr Catholic Secondary School
Secondary: Catholic
5.10 km
Lincoln M. Alexander Secondary School
Secondary: Public
1.03 km
Bramalea Secondary School
Secondary: Public
4.50 km
St Thomas Aquinas Secondary School
Secondary: Catholic
4.95 km
-
Panorama Park
Toronto ON 6.16km -
Summerlea Park
2 Arcot Blvd, Toronto ON M9W 2N6 7.96km -
Humbertown Park
Toronto ON 12.2km
-
TD Bank Financial Group
3978 Cottrelle Blvd, Brampton ON L6P 2R1 6.86km -
TD Bank Financial Group
2038 Kipling Ave, Rexdale ON M9W 4K1 6.92km -
TD Canada Trust Branch and ATM
4499 Hwy 7, Woodbridge ON L4L 9A9 9.31km














