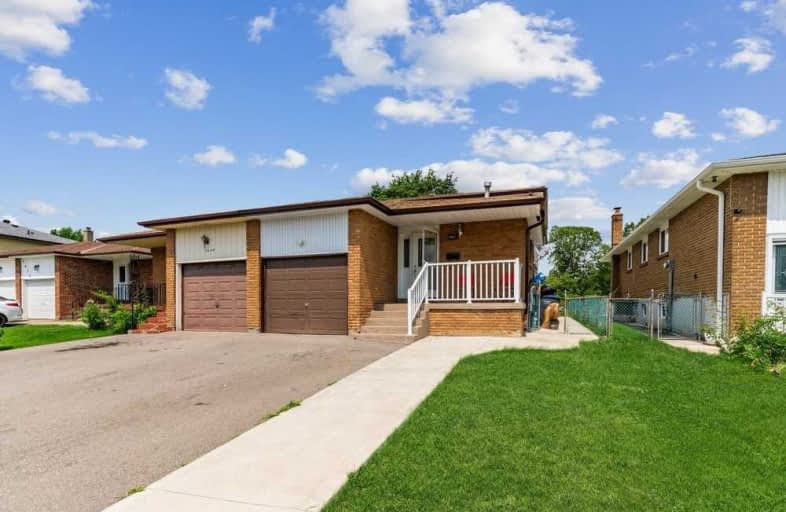
St Raphael School
Elementary: Catholic
1.75 km
Corliss Public School
Elementary: Public
0.93 km
Brandon Gate Public School
Elementary: Public
0.42 km
Darcel Avenue Senior Public School
Elementary: Public
0.73 km
Dunrankin Drive Public School
Elementary: Public
1.59 km
Holy Cross School
Elementary: Catholic
1.25 km
Ascension of Our Lord Secondary School
Secondary: Catholic
1.82 km
Holy Cross Catholic Academy High School
Secondary: Catholic
4.47 km
Father Henry Carr Catholic Secondary School
Secondary: Catholic
3.81 km
North Albion Collegiate Institute
Secondary: Public
4.51 km
West Humber Collegiate Institute
Secondary: Public
4.24 km
Lincoln M. Alexander Secondary School
Secondary: Public
1.25 km






