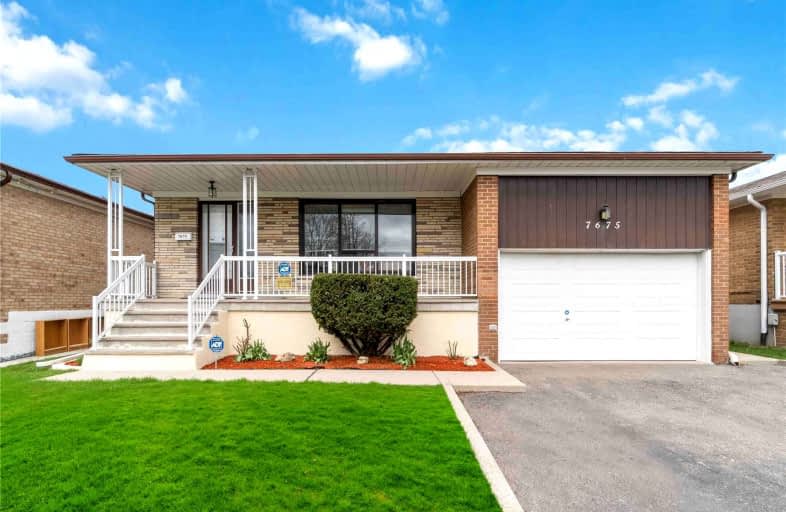
3D Walkthrough

St Raphael School
Elementary: Catholic
0.85 km
Corliss Public School
Elementary: Public
0.44 km
Lancaster Public School
Elementary: Public
1.24 km
Brandon Gate Public School
Elementary: Public
0.50 km
Darcel Avenue Senior Public School
Elementary: Public
0.50 km
Holy Cross School
Elementary: Catholic
0.56 km
Ascension of Our Lord Secondary School
Secondary: Catholic
1.08 km
Holy Cross Catholic Academy High School
Secondary: Catholic
5.33 km
Father Henry Carr Catholic Secondary School
Secondary: Catholic
4.13 km
North Albion Collegiate Institute
Secondary: Public
5.02 km
West Humber Collegiate Institute
Secondary: Public
4.43 km
Lincoln M. Alexander Secondary School
Secondary: Public
0.41 km













