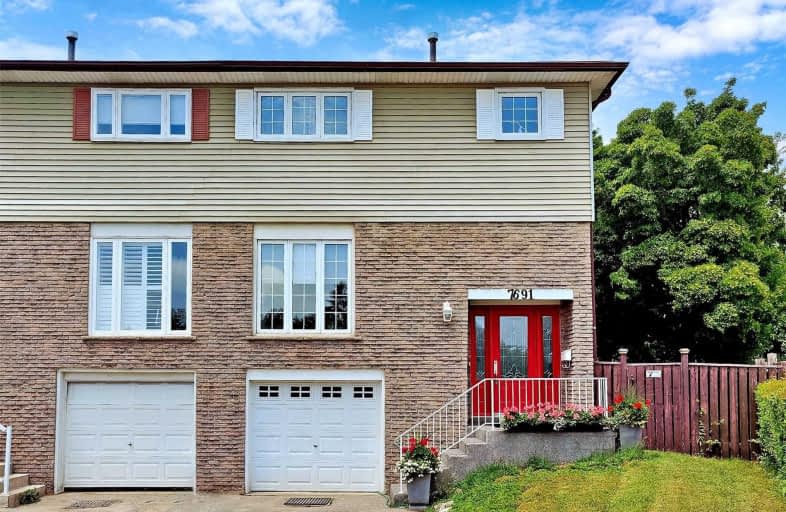
St Raphael School
Elementary: Catholic
1.76 km
Corliss Public School
Elementary: Public
0.98 km
Brandon Gate Public School
Elementary: Public
0.42 km
Darcel Avenue Senior Public School
Elementary: Public
0.78 km
Dunrankin Drive Public School
Elementary: Public
1.64 km
Holy Cross School
Elementary: Catholic
1.29 km
Ascension of Our Lord Secondary School
Secondary: Catholic
1.80 km
Holy Cross Catholic Academy High School
Secondary: Catholic
4.49 km
Father Henry Carr Catholic Secondary School
Secondary: Catholic
3.87 km
North Albion Collegiate Institute
Secondary: Public
4.55 km
West Humber Collegiate Institute
Secondary: Public
4.30 km
Lincoln M. Alexander Secondary School
Secondary: Public
1.28 km














